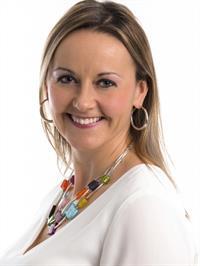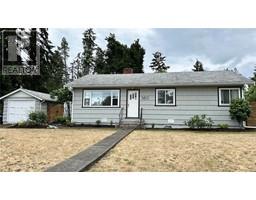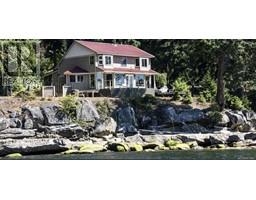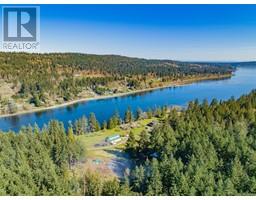970 Sea Fern Lane Mudge Island, Mudge Island, British Columbia, CA
Address: 970 Sea Fern Lane, Mudge Island, British Columbia
Summary Report Property
- MKT ID969813
- Building TypeHouse
- Property TypeSingle Family
- StatusBuy
- Added19 weeks ago
- Bedrooms6
- Bathrooms2
- Area1963 sq. ft.
- DirectionNo Data
- Added On11 Jul 2024
Property Overview
*Two separate homes on Mudge Island - Walk on Waterfront with incredible views* Here, you'll discover a slice of paradise offering the best of both worlds – the serenity of remote island living and the convenience of quick access to Gabriola Island and Nanaimo. Nestled amidst lush greenery, you'll find two separate dwellings, each with its own septic system. The main house (built in 1967, 973 sq ft) has had updates over the years and exudes timeless appeal with 3 bedrooms, 1 bath and the most beautiful Findlay Oval Wood Stove (a great heat source/cooking). Enjoy summer meals with your family on the deck admiring the stunning ocean views. The cottage (built in 1986, 990 sq ft) has 2 levels (3 bed, 1 bath) with a wood stove providing the perfect retreat for relaxation and comfort. *Furnishings included *Workshop has electrical panel *Gabriola Island ferry is 20 minutes from Nanaimo *Mudge Island is boat only access (approx 5 minute boat ride). Immerse yourself in the wonders of nature, from the mesmerizing sea life with whale watching, sea lions and eagles. If you love fishing and crabbing, this property is definitely for you. Embrace the serenity and beauty of coastal living at 970 Sea Fern Lane. Your island paradise awaits. (id:51532)
Tags
| Property Summary |
|---|
| Building |
|---|
| Land |
|---|
| Level | Rooms | Dimensions |
|---|---|---|
| Main level | Laundry room | 15'9 x 11'0 |
| Kitchen | 10'10 x 8'3 | |
| Living room | 16'3 x 16'1 | |
| Bathroom | 4-Piece | |
| Bedroom | 10'5 x 10'8 | |
| Bedroom | 10'5 x 8'11 | |
| Primary Bedroom | 10'8 x 11'9 | |
| Auxiliary Building | Bedroom | 8'11 x 10'8 |
| Bedroom | 9'1 x 10'8 | |
| Bedroom | 14'10 x 10'4 | |
| Other | 10'7 x 7'10 | |
| Bathroom | 4-Piece | |
| Kitchen | 12'7 x 10'9 | |
| Dining room | 10'2 x 14'0 | |
| Living room | 8'2 x 10'7 |
| Features | |||||
|---|---|---|---|---|---|
| Acreage | Private setting | Other | |||
| Open | None | ||||
































































































