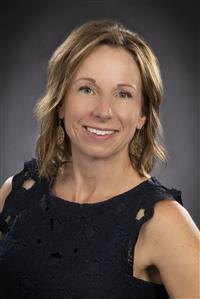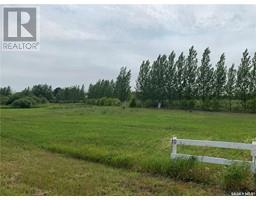22 Main CRESCENT, Muenster, Saskatchewan, CA
Address: 22 Main CRESCENT, Muenster, Saskatchewan
Summary Report Property
- MKT IDSK968448
- Building TypeHouse
- Property TypeSingle Family
- StatusBuy
- Added14 weeks ago
- Bedrooms3
- Bathrooms2
- Area1223 sq. ft.
- DirectionNo Data
- Added On15 Aug 2024
Property Overview
Welcome to 22 Main Crescent in Muenster! This One Owner Home is sure to impress inside and out! Located on a large pie shaped lot, this home boasts a backyard oasis like no other.....mature trees, privacy, garden area, large concrete upper deck with dry storage located under the deck and more. The interior of the home is immaculate with a spacious kitchen and dining area with garden doors opening to the back deck. The sunken living room offers vaulted ceilings, gorgeous Hardwood Floors and a wood burning fireplace to enjoy all winter long. The upper floor opens to three spacious bedrooms with the Primary Bedroom boasting a walk in closet, and access to the laundry and full bath. Plenty of space for any family! The lower level opens to a family room/ den and 3pc bath, and the fourth level offers plenty of storage space and a utility area. The double attached garage provides direct entry into the home. This energy efficient home boasts 1 foot exterior walls, updated windows, furnace, Hardwood Flooring, water heater (all approx 10 years ago) plus shingles in 2023. This home is a true gem and must be seen to be appreciated! Call your local Realtor today to book a private showing! (id:51532)
Tags
| Property Summary |
|---|
| Building |
|---|
| Level | Rooms | Dimensions |
|---|---|---|
| Second level | Dining room | 10 ft ,7 in x 11 ft |
| Kitchen | 11 ft x 11 ft | |
| 4pc Bathroom | 5 ft ,6 in x 7 ft ,2 in | |
| Laundry room | 7 ft ,2 in x 5 ft ,4 in | |
| Primary Bedroom | 13 ft x 11 ft ,2 in | |
| Bedroom | 8 ft ,3 in x 10 ft ,7 in | |
| Bedroom | 11 ft ,2 in x 9 ft | |
| Third level | Mud room | 7 ft ,4 in x 4 ft ,4 in |
| Family room | 17 ft ,10 in x 11 ft | |
| 3pc Bathroom | 11 ft x 4 ft ,2 in | |
| Basement | Utility room | 17 ft ,6 in x 13 ft ,4 in |
| Storage | 7 ft ,6 in x 3 ft ,6 in | |
| Main level | Foyer | 4 ft ,5 in x 7 ft ,2 in |
| Living room | 13 ft x 14 ft |
| Features | |||||
|---|---|---|---|---|---|
| Treed | Irregular lot size | Double width or more driveway | |||
| Attached Garage | Interlocked | Parking Space(s)(4) | |||
| Washer | Refrigerator | Dishwasher | |||
| Dryer | Window Coverings | Garage door opener remote(s) | |||
| Hood Fan | Stove | ||||























































