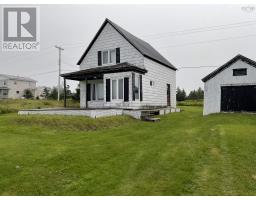82 Tower Road, Mulgrave, Nova Scotia, CA
Address: 82 Tower Road, Mulgrave, Nova Scotia
Summary Report Property
- MKT ID202419296
- Building TypeHouse
- Property TypeSingle Family
- StatusBuy
- Added28 weeks ago
- Bedrooms4
- Bathrooms4
- Area4700 sq. ft.
- DirectionNo Data
- Added On11 Aug 2024
Property Overview
12.39 acres of park like estate with ponds, brooks and access to extensive trail systems, featuring a 110?x26? multi-use outbuilding.Part of this building is a newly renovated apartment(50?x26?) as well as horse stables and general storage. The main house is approx.4700 sqft of executive, superbly designed and executed living space. An in ground pool with utility building rounds up the picture. It is almost impossible to find a comparable house of this grandure in eastern Nova Scotia. Buildings and grounds are in very well kept conditions. Nothing is missing and ready to be used by a new owner. Four bedrooms, four bath, exotic woods and marble flooring, a grand staircase and several fireplaces. Too many features to be listed without loosing attention. It?s simple, interested parties need to come and feel it. Qualified buyers only please. (id:51532)
Tags
| Property Summary |
|---|
| Building |
|---|
| Level | Rooms | Dimensions |
|---|---|---|
| Second level | Bedroom | 166x155 |
| Ensuite (# pieces 2-6) | 63x86 | |
| Bedroom | 129x139 | |
| Ensuite (# pieces 2-6) | 51x710 | |
| Primary Bedroom | 2910x1410 | |
| Other | 141x52 | |
| Ensuite (# pieces 2-6) | 1311x1111 | |
| Ensuite (# pieces 2-6) | 710x55 | |
| Other | 1210x146 | |
| Main level | Utility room | 154x96 |
| Laundry room | 1310x57 | |
| Bath (# pieces 1-6) | 86x410 | |
| Eat in kitchen | 134x23 | |
| Family room | 266x10 | |
| Dining room | 1110x10 | |
| Great room | 223x272 | |
| Great room | 248x272 | |
| Bedroom | 11x16 |
| Features | |||||
|---|---|---|---|---|---|
| Treed | Balcony | Level | |||
| Garage | Attached Garage | Gravel | |||
| Parking Space(s) | Barbeque | Oven - Electric | |||
| Dishwasher | Dryer - Electric | Washer | |||
| Microwave | Refrigerator | Water purifier | |||
| Water softener | Wall unit | Heat Pump | |||









































