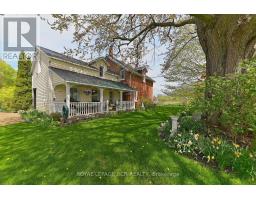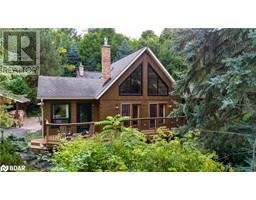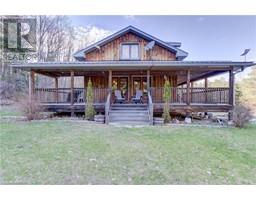838742 4TH LINE E, Mulmur, Ontario, CA
Address: 838742 4TH LINE E, Mulmur, Ontario
Summary Report Property
- MKT IDX8033250
- Building TypeHouse
- Property TypeSingle Family
- StatusBuy
- Added23 weeks ago
- Bedrooms3
- Bathrooms3
- Area0 sq. ft.
- DirectionNo Data
- Added On12 Jul 2024
Property Overview
Enjoy The Magic Of Mulmur At This Amazing 28 Acre Property On A Quiet Country Road. The Views Are Spectacular! This Comfortable House Has 3 Bdrms, An Office, 2 Full Baths + 2-Pc. Open Concept Living/Kitchen/Dining With A Wood Burning Fireplace, Sunroom For Extended Entertaining & Rec Rm Has A Wood Burning Stove To Keep You Warm On Chilly Nights. 2 Beautiful Ponds Are Perfect For Swimming, Boating & Watching Deer & Other Wildlife Stop By For A Drink. Tennis Court Awaits You Next Spring & Has A Clubhouse For Relaxing Between Matches. Ski & Golf Clubs Are Close By As Is Charming Village Of Creemore. Outdoor Hot Tub On Wraparound Deck Is Great After Hiking Near By Bruce Trail. **** EXTRAS **** 2 Large Ponds, Walking Trails, Garage Bunkie, And Peace And Quiet Abound. Legal description continued; PLAN 7R3368; Township Of Mulmur (id:51532)
Tags
| Property Summary |
|---|
| Building |
|---|
| Land |
|---|
| Level | Rooms | Dimensions |
|---|---|---|
| Lower level | Recreational, Games room | 5.97 m x 7.21 m |
| Bedroom 3 | 3.2 m x 3.25 m | |
| Bedroom 4 | 3.84 m x 3.02 m | |
| Bathroom | Measurements not available | |
| Utility room | Measurements not available | |
| Other | 7.21 m x 2.01 m | |
| Upper Level | Primary Bedroom | 4.78 m x 3.43 m |
| Bedroom 2 | 2.72 m x 2.95 m | |
| Bathroom | Measurements not available | |
| Living room | 6.65 m x 3.81 m | |
| Dining room | 3.81 m x 3.02 m | |
| Kitchen | 2.79 m x 3.81 m |
| Features | |||||
|---|---|---|---|---|---|
| Wooded area | Detached Garage | Walk out | |||
| Central air conditioning | |||||





















































