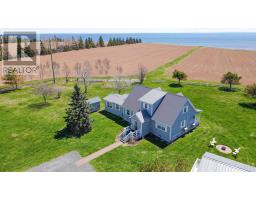9388 Main Street N, Murray River, Prince Edward Island, CA
Address: 9388 Main Street N, Murray River, Prince Edward Island
Summary Report Property
- MKT ID202404673
- Building TypeHouse
- Property TypeSingle Family
- StatusBuy
- Added14 weeks ago
- Bedrooms2
- Bathrooms1
- Area796 sq. ft.
- DirectionNo Data
- Added On13 Aug 2024
Property Overview
Introducing 9388 Main Street N, a tastefully renovated 2-bedroom, 1-bathroom, 2-storey house located in the charming town of Murray River, PEI. This small yet stylish property offers a comfortable living experience, with its recent updates and convenient proximity to the river, dock, and Main Street. Upon entering, you'll appreciate the recent renovations that have brought a modern touch to this home. The interior has been thoughtfully designed and features two heat pumps and electric heating. It is just steps away from the picturesque MacLures Pond, Murray River, and the nearby dock. Residents can easily access the riverfront as the house sits right on Main Street, placing you at the heart of the community's activities and amenities. Living in this property offers a front-row seat to the annual Northumberland Fisheries Festival, dory races, and the Annual Ducktona 500 Rubber Duck Race. You'll also be close to sporting events, parades, and other community festivities that make Murray River a special place to reside. 9388 Main Street is ideal for those seeking a comfortable, newly renovated home in a charming community. This house offers versatility and convenience in a sought-after location. Don't miss the chance to experience the charms and magic of Murray River firsthand. (id:51532)
Tags
| Property Summary |
|---|
| Building |
|---|
| Land |
|---|
| Level | Rooms | Dimensions |
|---|---|---|
| Second level | Bedroom | 7.6 x 10.5 |
| Bath (# pieces 1-6) | 5 x 7.5 | |
| Main level | Living room | 13.9 x 15.5 |
| Kitchen | 10.6 x 12.2 | |
| Primary Bedroom | 7.1 x 15.5 |
| Features | |||||
|---|---|---|---|---|---|
| None | Stove | Washer/Dryer Combo | |||
| Refrigerator | |||||







































