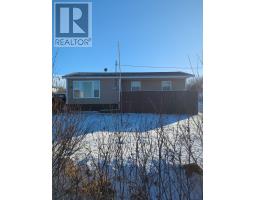7 Dyke's Lane, Musgrave Harbour, Newfoundland & Labrador, CA
Address: 7 Dyke's Lane, Musgrave Harbour, Newfoundland & Labrador
Summary Report Property
- MKT ID1280355
- Building TypeHouse
- Property TypeSingle Family
- StatusBuy
- Added5 weeks ago
- Bedrooms2
- Bathrooms1
- Area1050 sq. ft.
- DirectionNo Data
- Added On18 Dec 2024
Property Overview
Welcome to 7 Dyke's Lane in Musgrave Harbour! Completely renovated over the last two years, this charmer is.a warm, inviting space ready for its next chapter. Just a stone's throw from the beach, it's the perfect vacation getaway or nightly rental, but it would also be an ideal year-round residence, too. Upstairs, you’ll find a bright and inviting living room with an electric fireplace, adding both warmth and style. The open-concept layout flows naturally into the dining area, with a cozy kitchen just steps away. There’s one full bathroom on the main level, as well as a comfortable bedroom. Downstairs, in the walk-out basement, you'll find a large rec room - complete with wood stove to keep things toasty in the colder months - and potential for a second bedroom if you need extra space. Constructed in the 1980s, with a basement added in 1995, this home feels like new thanks to extensive renovations over the last two years. Updates include flooring, fixtures, new siding, paint, a new laundry room, and a new bathroom. Best of all, this home can be sold fully furnished, making the move easy. If you're searching for a peaceful retreat with modern update and the beach right outside your door, you'll want to see this one. (id:51532)
Tags
| Property Summary |
|---|
| Building |
|---|
| Land |
|---|
| Level | Rooms | Dimensions |
|---|---|---|
| Basement | Laundry room | 11'1"" x 9'2"" |
| Recreation room | 16'7"" x 13'2"" | |
| Bedroom | 11'2"" x 14'1"" | |
| Main level | Bedroom | 10'7""x 9'2"" |
| Bath (# pieces 1-6) | 8'0"" x 7'0"" | |
| Kitchen | 6'8"" x 7'11"" | |
| Living room | 19 x 15 |
| Features | |||||
|---|---|---|---|---|---|
| Refrigerator | Stove | Washer | |||
| Dryer | |||||

























































