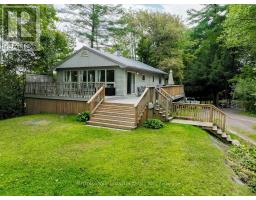C4 W9 - 3876 MUSKOKA ROAD 118 W, Muskoka Lakes (Medora), Ontario, CA
Address: C4 W9 - 3876 MUSKOKA ROAD 118 W, Muskoka Lakes (Medora), Ontario
Summary Report Property
- MKT IDX11887504
- Building TypeHouse
- Property TypeSingle Family
- StatusBuy
- Added5 weeks ago
- Bedrooms3
- Bathrooms3
- Area0 sq. ft.
- DirectionNo Data
- Added On10 Dec 2024
Property Overview
PET FRIENDLY VILLA! Welcome to the Muskokan Resort on Lake Joseph. These semi-detached villas, known as the Carling, offer luxurious vacationing without the hassle of cottage ownership. This unit is complete with 3 bedrooms, 3 baths, open concept living, kitchen and dining areas, beautiful Muskoka Room and large deck and covered porches. The Muskokan offers all of the amenities you could want; tennis courts, basketball courts, playground, library, outdoor pool, exercise room, sauna and a beautiful natural sand beach with stunning views of Lake Joseph. Minutes to Bala or Port Carling, this is the perfect cottage location. This fractional ownership offers 5 weeks of vacationing year round in Muskoka. Everything is included simply bring your suitcase and relax. The villa is fully furnished with tasteful and high-end furniture, stainless steel appliances and has been wonderfully decorated. Great opportunity to be in Muskoka! This unit is Carling 4 Week 9 which guarantees a prime summer week in August every year! The Muskokan is part of the Registry Collection which offers the opportunity for worldwide travel at high end partner resorts! Carling 4 is positioned perfectly on the property, central to all amenities and offers a stunning direct view over Lake Joseph. Reach out to learn more about this unique ownership! The only pet friendly with a premium summer week currently available - don't miss this opportunity! (id:51532)
Tags
| Property Summary |
|---|
| Building |
|---|
| Land |
|---|
| Level | Rooms | Dimensions |
|---|---|---|
| Second level | Primary Bedroom | 3.86 m x 5.23 m |
| Bathroom | Measurements not available | |
| Bedroom | 3.35 m x 3.47 m | |
| Bathroom | Measurements not available | |
| Main level | Other | 3.04 m x 3.65 m |
| Bedroom | 3.45 m x 3.07 m | |
| Great room | 4.59 m x 5.84 m | |
| Kitchen | 3.04 m x 3.2 m | |
| Dining room | 3.96 m x 3.73 m | |
| Bathroom | Measurements not available | |
| Den | 3.45 m x 3.07 m |
| Features | |||||
|---|---|---|---|---|---|
| Irregular lot size | Level | Hot Tub | |||
| Central air conditioning | Fireplace(s) | ||||

















