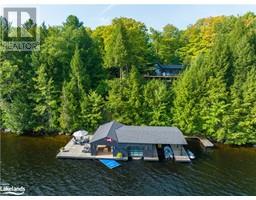12 OUNO Island Medora, Muskoka Lakes, Ontario, CA
Address: 12 OUNO Island, Muskoka Lakes, Ontario
Summary Report Property
- MKT ID40317033
- Building TypeHouse
- Property TypeSingle Family
- StatusRent
- Added22 weeks ago
- Bedrooms3
- Bathrooms1
- AreaNo Data sq. ft.
- DirectionNo Data
- Added On18 Jun 2024
Property Overview
Duplicate Listing X7406760. 5,250 + HST a week. BOATHOUSE VACATION in the month of July, water access only. Enjoy your private boathouse rental property on Famous OUNO island on Rosseau Lake in Muskoka with 390 feet of frontage. Launch your boat at SWS near the JW Marriott, where you will have a reserved boat slip and parking space for two. Arrive at your boathouse with deep-water boat access and a covered boat slip. The property is located on the leeward (less windy) side of the prestigious island, only a few minutes from the small marina with shops, amenities and gas. You are the only people on this property; the main cottage is locked. Get all-day sunshine and use all the Docks and Decks. The boathouse, Guest Bunkie, and Firepit are yours to use. The Boathouse has one bedroom with a King Bed and full lake view, one three-piece bathroom, a Den with a Double Bed with no window, a bunkie with a double bed and a lake view front porch. The boathouse has an entertainer kitchenette with a large dining island, a microwave, a toaster oven, an induction hot plate, and several small appliances. The open-concept living room has the best long lake view for soul-inspiring sunrises. The boat house has a 650 sqft. viewing deck partially covered, with outdoor furnishings and a BBQ. This property is Pet-friendly with luxury finishes. Maximum of 5 people; this is a weekly rental available in the month of July 2024 and 2025. The weekly price shown HST is applicable. **Pet and Cleaning fee additional. (id:51532)
Tags
| Property Summary |
|---|
| Building |
|---|
| Land |
|---|
| Level | Rooms | Dimensions |
|---|---|---|
| Second level | 3pc Bathroom | 6'8'' x 8'10'' |
| Other | 35'11'' x 20'9'' | |
| Bedroom | 14'11'' x 7'11'' | |
| Bedroom | 14'6'' x 8'11'' | |
| Living room | 25'2'' x 17'3'' | |
| Kitchen | 16'2'' x 14'6'' | |
| Third level | Bedroom | 11'4'' x 7'4'' |
| Main level | Other | 14' x 50' |
| Features | |||||
|---|---|---|---|---|---|
| Visitor Parking | |||||
































