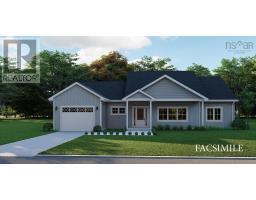165 Ostrea Lake Road, Musquodoboit Harbour, Nova Scotia, CA
Address: 165 Ostrea Lake Road, Musquodoboit Harbour, Nova Scotia
Summary Report Property
- MKT ID202428142
- Building TypeHouse
- Property TypeSingle Family
- StatusBuy
- Added6 weeks ago
- Bedrooms3
- Bathrooms2
- Area2264 sq. ft.
- DirectionNo Data
- Added On11 Dec 2024
Property Overview
Minutes from the fast growing Musquodoboit Harbour with shopping, restaurants, along with many other amenities and close to the Highway 107 on ramp, this brand new three bedroom 1,120 sq foot extended foyer split entry is being constructed on a large private lot. Home will feature an amazing open concept design allows for entertaining guests and family activities. While keeping with the heart of the home, the kitchen is open to the dining and living space, and there are loads of cabinet space there plus wired centre island increasing the available counter space. Next the to kitchen is the dining room with doors leading on the 10 x 20 private deck (stairs to yard are extra). Fully finished walk out basement with 3rd bedroom large office and rec room. Add to that a separate laundry room, 3 piece bath and utility room plus storage under stairs and enjoy the space. Builder will discuss cost of addition for interested party Home to be pre-wired for electric heat pump (Heat Pump not included). (id:51532)
Tags
| Property Summary |
|---|
| Building |
|---|
| Level | Rooms | Dimensions |
|---|---|---|
| Basement | Utility room | 14 x 8 |
| Bedroom | 14.2 x 14 | |
| Recreational, Games room | 16.10 x 14 | |
| Bath (# pieces 1-6) | 9 x 7.4 | |
| Den | 17.6 x 14 | |
| Main level | Living room | 15.5 x 14 |
| Kitchen | 10.3 x 14 | |
| Dining room | 14 x 9.7 | |
| Primary Bedroom | 15.6 x 14 | |
| Bedroom | 14 x 12 | |
| Bath (# pieces 1-6) | 8.10 x 9 | |
| Porch | 20.6 x 10 | |
| Foyer | 9 x 8 |
| Features | |||||
|---|---|---|---|---|---|
| Treed | Wheelchair access | Balcony | |||
| Gravel | None | ||||












