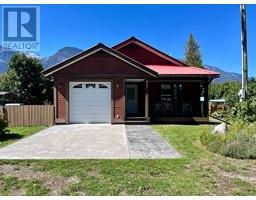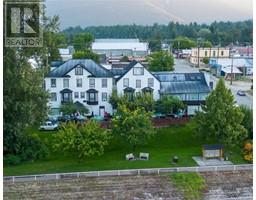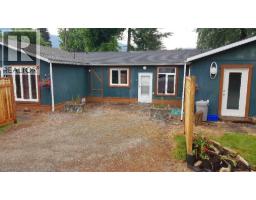301 4th Street Nakusp, Nakusp, British Columbia, CA
Address: 301 4th Street, Nakusp, British Columbia
Summary Report Property
- MKT ID10329632
- Building TypeHouse
- Property TypeSingle Family
- StatusBuy
- Added6 weeks ago
- Bedrooms4
- Bathrooms2
- Area1222 sq. ft.
- DirectionNo Data
- Added On05 Dec 2024
Property Overview
Welcome to this lovely family home - ideally located down the block from the local schools and just a short distance away from downtown! This house boasts of four bedrooms, a large fenced in backyard, and a friendly, family oriented neighborhood. A few of the upgrades include a new deck, heat pump, gutters, doors and metal shed. This home has a high energuide rating of 62 (higher than ""a typical new house"") and is fire smart! The main floor has a bright open feel, and there is ample space throughout for the whole family. Sitting on a corner lot, the front yard offers curb appeal and the backyard is a perfect blank slate - large enough for a garden, play area, fire pit or maybe a small carriage house. Don't hesitate to reach out and book a showing today! (id:51532)
Tags
| Property Summary |
|---|
| Building |
|---|
| Land |
|---|
| Level | Rooms | Dimensions |
|---|---|---|
| Basement | Workshop | 23'8'' x 11'2'' |
| Bedroom | 13'3'' x 8'10'' | |
| Bedroom | 10'11'' x 9'10'' | |
| Full bathroom | 10'7'' x 4'7'' | |
| Living room | 16'2'' x 13' | |
| Main level | Bedroom | 11'2'' x 10'8'' |
| Full bathroom | 11'2'' x 5'10'' | |
| Primary Bedroom | 14'3'' x 9'7'' | |
| Living room | 17'5'' x 13'4'' | |
| Dining room | 11'5'' x 10'1'' | |
| Kitchen | 13'2'' x 11'2'' |
| Features | |||||
|---|---|---|---|---|---|
| Level lot | Corner Site | Balcony | |||
| See Remarks | Carport | Street | |||
| Range | Refrigerator | Dishwasher | |||
| Washer & Dryer | Heat Pump | ||||






















































