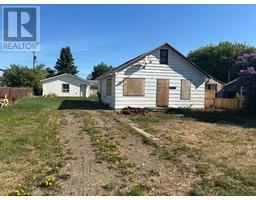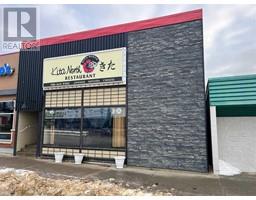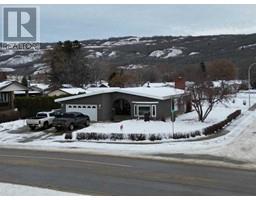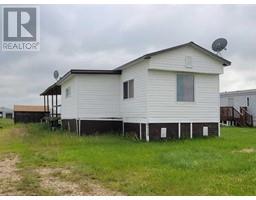9705 103 Street, Nampa, Alberta, CA
Address: 9705 103 Street, Nampa, Alberta
Summary Report Property
- MKT IDA2159144
- Building TypeHouse
- Property TypeSingle Family
- StatusBuy
- Added22 weeks ago
- Bedrooms5
- Bathrooms3
- Area1532 sq. ft.
- DirectionNo Data
- Added On20 Aug 2024
Property Overview
Beautiful family home located in Nampa. situated on 2 lots with a 1500 plus square foot home with many recent upgrades over the past few years. With a Great layout offering an open concept kitchen that is open to the living room with cozy fireplace, beautiful hardwood and tile floors throughout much of the main level, a bonus mudroom/sunroom with in floor heating as well as 5 bedrooms and 2.5 bathrooms. In recent years upgrades include upstairs windows, shingles and siding, hardwood and tile flooring, amazing Cherry wood kitchen with island, custom blinds and a huge concrete driveway large enough to park several vehicles or an RV or two. The large bonus sunroom is heated with in floor heating along with the detached 2 car garage. This home is definitely worth a look as there is so much to offer. Call for your appointment to view. (id:51532)
Tags
| Property Summary |
|---|
| Building |
|---|
| Land |
|---|
| Level | Rooms | Dimensions |
|---|---|---|
| Lower level | Bedroom | 9.83 Ft x 12.58 Ft |
| Bedroom | 12.58 Ft x 15.50 Ft | |
| Main level | Bedroom | 8.75 Ft x 11.33 Ft |
| Bedroom | 9.58 Ft x 12.75 Ft | |
| Primary Bedroom | 13.75 Ft x 11.33 Ft | |
| 2pc Bathroom | Measurements not available | |
| 4pc Bathroom | Measurements not available | |
| 3pc Bathroom | Measurements not available |
| Features | |||||
|---|---|---|---|---|---|
| Other | Back lane | PVC window | |||
| No Animal Home | No Smoking Home | Detached Garage(2) | |||
| Garage | Heated Garage | Other | |||
| RV | Washer | Refrigerator | |||
| Range - Electric | Dishwasher | Microwave Range Hood Combo | |||
| Window Coverings | Washer & Dryer | None | |||




































