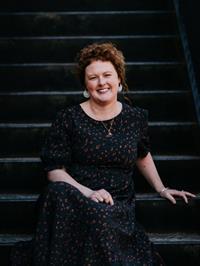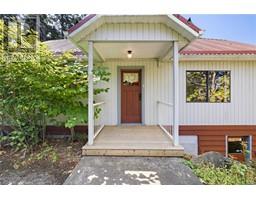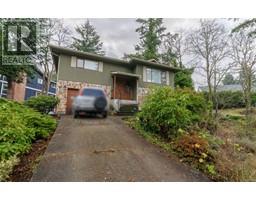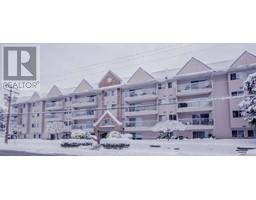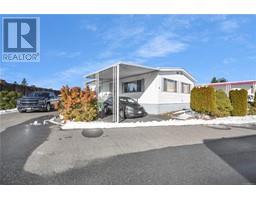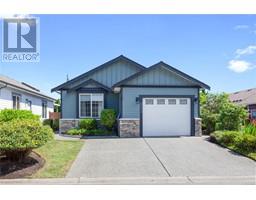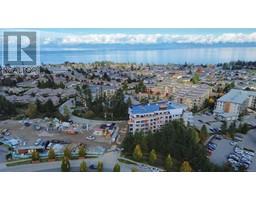34 1359 Cranberry Ave Sunnyslope Mobile Home Park, Nanaimo, British Columbia, CA
Address: 34 1359 Cranberry Ave, Nanaimo, British Columbia
Summary Report Property
- MKT ID988368
- Building TypeManufactured Home
- Property TypeSingle Family
- StatusBuy
- Added2 days ago
- Bedrooms2
- Bathrooms1
- Area793 sq. ft.
- DirectionNo Data
- Added On19 Feb 2025
Property Overview
Nestled in the peaceful 55+ Sunnyslope Mobile Home Park, this charming 2-bedroom, 1-bathroom home is packed with upgrades, offering modern comfort in a serene setting. Tucked away at the back of the park, enjoy privacy, sunshine, and beautifully landscaped gardens (2019), perfect for relaxing outdoors. Step inside to find a bright, open living space with new windows and doors (2019) that bring in plenty of natural light. The entire home was freshly painted (2019), complementing the updated countertops (2022) in the well-laid-out kitchen. Stay cozy in winter and cool in summer with the new heat pump (2019), and rest easy under the durable new metal roof (2019). A new deck (2019) provides the perfect spot for morning coffee or entertaining guests. Conveniently located close to Chase River’s amenities, parks, and shopping, this home offers the perfect blend of comfort and low-maintenance living. Pad fee: $450/mo. 1 small pet allowed with approval. Don’t miss out—schedule your viewing today! Call Andrea Gueulette for more details (250) 616-0609 | andreagueulette.com (id:51532)
Tags
| Property Summary |
|---|
| Building |
|---|
| Land |
|---|
| Level | Rooms | Dimensions |
|---|---|---|
| Main level | Primary Bedroom | 11'6 x 10'1 |
| Living room | 16'5 x 11'6 | |
| Kitchen | 8'9 x 7'7 | |
| Entrance | 8'4 x 3'11 | |
| Dining room | 7'8 x 7'7 | |
| Bedroom | 11'5 x 8'6 | |
| Bathroom | 4-Piece |
| Features | |||||
|---|---|---|---|---|---|
| Park setting | Private setting | Other | |||
| Carport | See Remarks | ||||


































