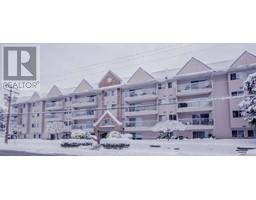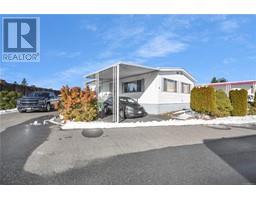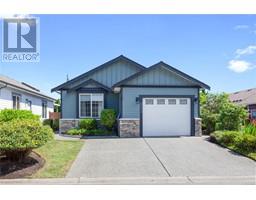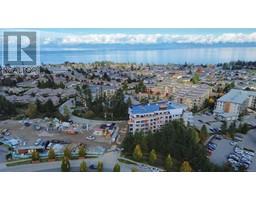98 6325 Metral Dr North Nanaimo, Nanaimo, British Columbia, CA
Address: 98 6325 Metral Dr, Nanaimo, British Columbia
Summary Report Property
- MKT ID978383
- Building TypeManufactured Home
- Property TypeSingle Family
- StatusBuy
- Added20 hours ago
- Bedrooms3
- Bathrooms2
- Area1479 sq. ft.
- DirectionNo Data
- Added On22 Feb 2025
Property Overview
Discover one of the largest homes in Sharman Park, a well-maintained 55+ community offering comfort, space, and convenience. This 1,470 sq. ft. double-wide modular home features 3 bedrooms and 2 full bathrooms, including a primary suite with a luxurious soaker tub and a main bath with a stand-up shower for added ease. The bright, open-concept living and dining area is perfect for entertaining, while the den with built-in bar and natural gas fireplace creates a cozy retreat. A well-equipped kitchen offers ample storage, and a heat pump with electric baseboard heating ensures year-round comfort. Step outside to enjoy multiple outdoor spaces—a front deck for sunny mornings, a covered side patio for year-round use, and raised garden beds for gardening enthusiasts. The 275 sq. ft. powered workshop/greenhouse with water access is ideal for hobbies or extra storage. An over-height carport provides plenty of covered parking. Located on a bus route and just minutes from all amenities including Grocery stores, multiple restaurants, Woodgrove Mall & more, this home offers unmatched convenience in a peaceful yet vibrant community. (No Pets Allowed) Schedule your private viewing today! (id:51532)
Tags
| Property Summary |
|---|
| Building |
|---|
| Level | Rooms | Dimensions |
|---|---|---|
| Main level | Den | 12'1 x 15'8 |
| Bathroom | 3-Piece | |
| Ensuite | 4-Piece | |
| Bedroom | Measurements not available x 8 ft | |
| Bedroom | 11'4 x 11'4 | |
| Primary Bedroom | 14'10 x 11'4 | |
| Kitchen | 11'4 x 14'4 | |
| Dining room | 12'8 x 8'10 | |
| Living room | 12'8 x 20'2 | |
| Other | Workshop | 13'3 x 11'4 |
| Porch | 11'4 x 14'10 | |
| Patio | 6'7 x 20'2 |
| Features | |||||
|---|---|---|---|---|---|
| Carport | Refrigerator | Stove | |||
| Washer | Dryer | Fully air conditioned | |||
| None | |||||










































