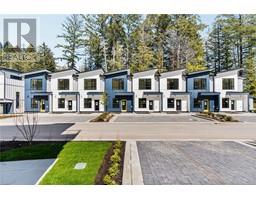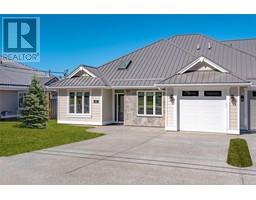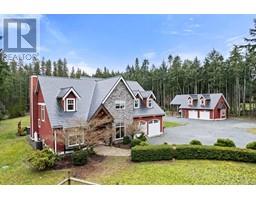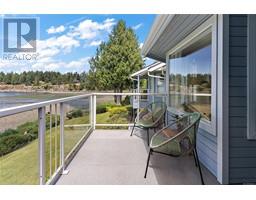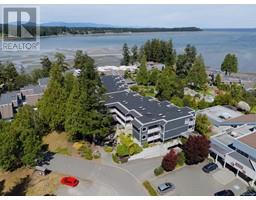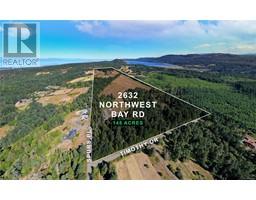2750 Lana Rd Nanoose, Nanoose Bay, British Columbia, CA
Address: 2750 Lana Rd, Nanoose Bay, British Columbia
Summary Report Property
- MKT ID988363
- Building TypeHouse
- Property TypeSingle Family
- StatusBuy
- Added3 days ago
- Bedrooms3
- Bathrooms2
- Area2043 sq. ft.
- DirectionNo Data
- Added On19 Feb 2025
Property Overview
Enjoy the tranquility of country living with easy access to shopping, golf & the sunny shores of mid-eastern Vancouver Island! Here is the opportunity to purchase 5 acres of land with ocean views and a single level home set in a private location. Enter up the windy driveway adorned with tall trees that leads to a lovely home perched at top of rolling hills with south eastern ocean & mountain views. Enjoy summer days from the massive deck that wraps around the side and rear of the home capturing early morning and late afternoon sunshine. Living room that flows into the dining room space includes a cozy gas fireplace with direct access to the rear deck through sliding glass doors. Flexible floor plan with 3 bedrooms and 2 bathrooms, with the kitchen including a bright and spacious eating nook. Large double garage has space for 2 large vehicles & plenty of room on the property to park RV's, boats and all the toys. Located in Nanoose with easy access to Nanaimo for all your big box store shopping and just minutes the other way by car, and you are in the oceanside town of Parksville or Qualicum Beach. This is a rare and affordable acreage property that won't last long. Video and additional information available - call or email Sean McLintock PREC with RE/MAX Generation - MAC Real Estate Group for additional information 250-729-1766 or sean@seanmclintock.com (All information is believed to be accurate but should be verified if important) (id:51532)
Tags
| Property Summary |
|---|
| Building |
|---|
| Level | Rooms | Dimensions |
|---|---|---|
| Main level | Bathroom | 9'10 x 5'3 |
| Ensuite | 6'2 x 11'3 | |
| Bedroom | 9'9 x 11'0 | |
| Bedroom | 9'9 x 13'2 | |
| Primary Bedroom | 20'5 x 13'1 | |
| Laundry room | 9'0 x 6'10 | |
| Living room | 16'7 x 13'5 | |
| Dining room | 16'7 x 9'11 | |
| Dining nook | 8'8 x 9'11 | |
| Kitchen | 9'11 x 11'0 | |
| Entrance | 6'8 x 10'1 |
| Features | |||||
|---|---|---|---|---|---|
| Other | None | ||||















































