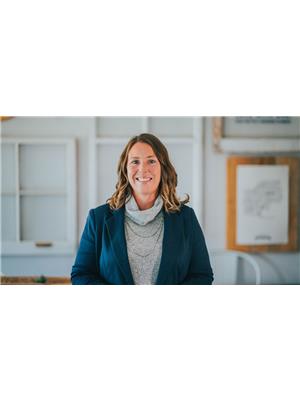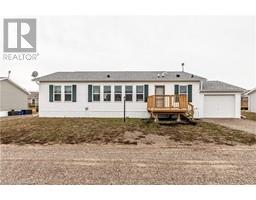22 CRICKLEWOOD Crescent 883 - Selkirk, Nanticoke, Ontario, CA
Address: 22 CRICKLEWOOD Crescent, Nanticoke, Ontario
Summary Report Property
- MKT ID40697139
- Building TypeModular
- Property TypeSingle Family
- StatusBuy
- Added1 days ago
- Bedrooms2
- Bathrooms2
- Area1316 sq. ft.
- DirectionNo Data
- Added On07 Feb 2025
Property Overview
One of Norfolk County's hidden gems, The Shelter Cove Year-round Waterfront Community is just a short walk to the lake and beside Selkirk Provincial Park. Although it's a very quiet area in a peaceful rural setting, you are under 20 minutes to shopping, the Hagersville hospital, Port Dover and under an hour to Hamilton. At 22 Cricklewood Cres. you'll have all the conveniences of traditional living in a spacious Bungalow with main floor Laundry and an open floor plan, plus the included benefits of grass cutting and snow removal, a community outdoor pool, available owner-only rental boat slips and a large future Clubhouse (lease fees are $460/month and maintenance is $240/month). It is a former model home that is fully drywalled, has 2 Bedrooms, a Den, and 2 full Bathrooms with a cozy gas fireplace in the centre of the Living area. At just over 1300 sq ft you have plenty of space to either live comfortably for the season as a vacation home (a much easier drive from Toronto than the northern traffic), or as your permanent residence like many of your neighbours do. Come see for yourself why you should live Here! (id:51532)
Tags
| Property Summary |
|---|
| Building |
|---|
| Land |
|---|
| Level | Rooms | Dimensions |
|---|---|---|
| Main level | Laundry room | Measurements not available |
| 4pc Bathroom | Measurements not available | |
| Full bathroom | Measurements not available | |
| Den | 8'10'' x 12'6'' | |
| Bedroom | 10'2'' x 14'7'' | |
| Primary Bedroom | 12'6'' x 13'4'' | |
| Eat in kitchen | 12'6'' x 20'0'' | |
| Living room | 12'6'' x 19'9'' |
| Features | |||||
|---|---|---|---|---|---|
| Paved driveway | Country residential | Dishwasher | |||
| Dryer | Garburator | Refrigerator | |||
| Stove | Washer | Window Coverings | |||
| Central air conditioning | |||||





















































