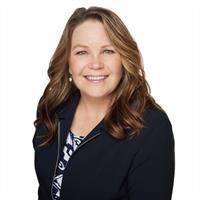2018 31 Avenue, Nanton, Alberta, CA
Address: 2018 31 Avenue, Nanton, Alberta
Summary Report Property
- MKT IDA2185036
- Building TypeHouse
- Property TypeSingle Family
- StatusBuy
- Added6 weeks ago
- Bedrooms4
- Bathrooms3
- Area1123 sq. ft.
- DirectionNo Data
- Added On02 Jan 2025
Property Overview
Welcome to this energy-efficient home, where comfort and sustainability meet! Completed in 2017, this custom-built bungalow offers a low-maintenance lifestyle, ideal for those seeking both style and functionality. The home features an insulated concrete forms (ICF) foundation, ensuring exceptional energy efficiency and significant savings on utility costs. Say goodbye to replacing furnace filters or cleaning ducts, making upkeep a breeze.With in-floor heating on the lower level, you'll stay warm and cozy all winter long, while the thick walls keep the interior cool in summer, ensuring year-round comfort. The open-concept main floor is bathed in natural light, seamlessly connecting the living room, dining room, and kitchen. The kitchen boasts elegant white cabinetry, a modern backsplash, and concrete countertops, complete with a sleek wall-mounted hood fan for a contemporary touch.This bungalow offers ample space with two main floor bedrooms and two more in the developed basement. The home includes 2.5 bathrooms, thoughtfully designed for your convenience. The master bedroom features a walk-in closet and an ensuite bathroom, complete with a deep freestanding tub and custom tile shower, adding a touch of luxury.The spacious basement is perfect for entertaining, with a large family room and bright windows. Enjoy the outdoors with front and back decks featuring durable concrete floors—perfect for relaxing or hosting guests. The lot provides ample space for landscaping and the possibility of adding a detached garage, all secured with a chain-link fence.Located in a newer development, this home offers access to walking paths and wide-open spaces, making it a perfect retreat for nature lovers. Don't miss the chance to make this beautifully designed, energy-efficient bungalow your new home! (id:51532)
Tags
| Property Summary |
|---|
| Building |
|---|
| Land |
|---|
| Level | Rooms | Dimensions |
|---|---|---|
| Basement | Family room | 16.75 Ft x 18.00 Ft |
| Bedroom | 10.42 Ft x 14.33 Ft | |
| Bedroom | 11.17 Ft x 11.25 Ft | |
| Furnace | 10.50 Ft x 13.75 Ft | |
| 4pc Bathroom | .00 Ft x .00 Ft | |
| Main level | Other | 4.42 Ft x 8.00 Ft |
| Living room | 12.00 Ft x 13.33 Ft | |
| Dining room | 7.75 Ft x 13.17 Ft | |
| Kitchen | 8.33 Ft x 10.17 Ft | |
| Primary Bedroom | 12.33 Ft x 13.17 Ft | |
| Bedroom | 10.08 Ft x 11.17 Ft | |
| 4pc Bathroom | .00 Ft x .00 Ft | |
| 2pc Bathroom | .00 Ft x .00 Ft |
| Features | |||||
|---|---|---|---|---|---|
| Back lane | No Smoking Home | Other | |||
| Washer | Dishwasher | Stove | |||
| Dryer | Hood Fan | Window Coverings | |||
| None | |||||
























































