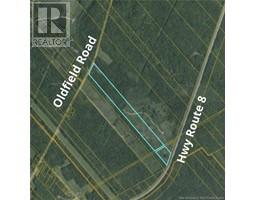570 South Napan Road, Napan, New Brunswick, CA
Address: 570 South Napan Road, Napan, New Brunswick
Summary Report Property
- MKT IDNB102160
- Building TypeHouse
- Property TypeSingle Family
- StatusBuy
- Added32 weeks ago
- Bedrooms5
- Bathrooms2
- Area3888 sq. ft.
- DirectionNo Data
- Added On12 Jul 2024
Property Overview
Welcome to this beautiful country home in Napan, where peaceful living meets the convenience of proximity to Miramichi. Nestled on a approximately 91 acres, this charming 5-bedroom, 2-bathroom home offers the perfect blend of comfort, functionality, and natural beauty. Upon arrival, you're greeted by a spacious mudroom, ideal for storing outdoor gear and ensuring a tidy entry. Step inside to discover a beautiful kitchen with stunning dark cupboards, kitchen island, and designated dining area! Continuing into the heart of the home, is an inviting family room with gorgeous arched windows providing ample natural light and space for relaxation. The upper level holds three bedrooms, and a main bathroom all of which are a considerable size. The lower level is completely finished with additional bedrooms, office/computer room and a bright recreational area, complete with wood stove. With its spacious interior and array of outdoor features, it promises to be a place where memories are made and cherished. Outside, the amenities include a well-maintained chicken coop stands ready for those interested in fresh eggs daily, while a storage shed and woodshed ensure ample space for outdoor equipment and firewood. The large acreage is set up with trails for motorbiking and allows nature lovers and hunters space to explore. The Napan River is located across the road, and is often used for fishing, kayaking and boating. *All measurements should be verified by the Buyer or buyers agent. (id:51532)
Tags
| Property Summary |
|---|
| Building |
|---|
| Level | Rooms | Dimensions |
|---|---|---|
| Second level | Laundry room | 5'5'' x 7' |
| Kitchen | 17'6'' x 16'5'' | |
| Family room | 21'3'' x 23'1'' | |
| Dining room | 18'1'' x 12'7'' | |
| Bedroom | 14'3'' x 9'11'' | |
| Bedroom | 14'4'' x 12'9'' | |
| Bedroom | 16'3'' x 12'9'' | |
| 4pc Bathroom | 10' x 9'1'' | |
| Main level | Utility room | 13'8'' x 8'1'' |
| Storage | 9'10'' x 9'11'' | |
| Primary Bedroom | 17'6'' x 12'3'' | |
| Bedroom | 13'9'' x 9'9'' | |
| Dining room | 21'6'' x 8'2'' | |
| Family room | 17'1'' x 13'1'' | |
| Living room | 21' x 14'10'' | |
| Mud room | 7'10'' x 11'5'' | |
| Office | 11'2'' x 12'8'' | |
| 4pc Bathroom | 13'8'' x 9'1'' |
| Features | |||||
|---|---|---|---|---|---|
| Treed | Balcony/Deck/Patio | Heat Pump | |||


























































