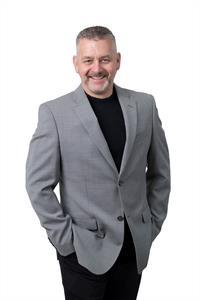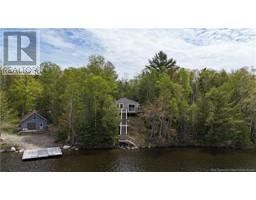516 Route 100, Nauwigewauk, New Brunswick, CA
Address: 516 Route 100, Nauwigewauk, New Brunswick
Summary Report Property
- MKT IDNB102724
- Building TypeHouse
- Property TypeSingle Family
- StatusBuy
- Added18 weeks ago
- Bedrooms2
- Bathrooms2
- Area2000 sq. ft.
- DirectionNo Data
- Added On12 Jul 2024
Property Overview
Welcome to 516 Route 100! This charming lakeview property sits on 1.63 acres, offering stunning sunsets and abundant natural light throughout the day. The property features a paved driveway, a large deck, and a spacious 36x28 detached garage. Originally a 2-car attached garage, the space has been transformed into an area perfect for additional finished space or can be easily converted back into a garage. This bungalow provides one-level living with approximately 2,000 sq ft of living space. It includes 2 heat pumps, a propane fireplace, some hardwood floors, a large rec room, 1 3/4 bathrooms, and a metal roof. The home boasts great curb appeal and has been meticulously maintained. The beautifully landscaped grounds make this property well worth a visit! (id:51532)
Tags
| Property Summary |
|---|
| Building |
|---|
| Level | Rooms | Dimensions |
|---|---|---|
| Basement | Family room | 14'5'' x 12'8'' |
| Bedroom | 13'6'' x 12'10'' | |
| Other | 6'8'' x 6'2'' | |
| Bath (# pieces 1-6) | 7'2'' x 6'11'' | |
| Storage | 12'9'' x 4'8'' | |
| Recreation room | 23'9'' x 12'10'' | |
| Main level | Other | 36' x 28' |
| Other | 27'4'' x 24'2'' | |
| Laundry room | 5'10'' x 5'5'' | |
| Dining room | 13'4'' x 12'5'' | |
| Other | 5'6'' x 4'9'' | |
| Bath (# pieces 1-6) | 9'10'' x 8'7'' | |
| Primary Bedroom | 13'6'' x 13'5'' | |
| Living room | 16'11'' x 13'8'' | |
| Kitchen | 16'6'' x 14'3'' |
| Features | |||||
|---|---|---|---|---|---|
| Level lot | Sloping | Balcony/Deck/Patio | |||
| Detached Garage | Garage | Heat Pump | |||
































































