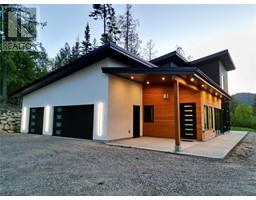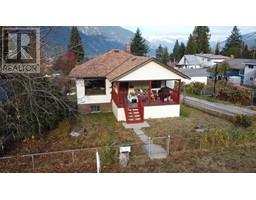2705 BLEWETT ROAD, Nelson, British Columbia, CA
Address: 2705 BLEWETT ROAD, Nelson, British Columbia
Summary Report Property
- MKT ID2478506
- Building TypeHouse
- Property TypeSingle Family
- StatusBuy
- Added23 weeks ago
- Bedrooms4
- Bathrooms2
- Area2200 sq. ft.
- DirectionNo Data
- Added On13 Aug 2024
Property Overview
Beautiful setting with this Unzoned, gently sloping 2.3 acres in Blewett just 4 miles from downtown Nelson. Excellent sun exposure!! There is a well built 4 bedroom, 2 bath home and an oversized double garage with full barn loft above. The main floor has a bright kitchen, spacious living room, 3 bedrooms and a full bathroom. The full basement has a kitchen area, large rec room, bedroom, full bathroom and a cold room. The property is gorgeous with lots of lawn, several fruit & nut trees including apple, pear, plum and hazelnut plus so much room for growing a garden. The home and garage are close to one side which leaves an amazing amount of room for further development including building a new home, shop or subdividing. There is a water license for domestic use and irrigation. No zoning here gives you lots of options. This is a rare property!! (id:51532)
Tags
| Property Summary |
|---|
| Building |
|---|
| Level | Rooms | Dimensions |
|---|---|---|
| Lower level | Kitchen | 12'11 x 12'4 |
| Bedroom | 10'9 x 11'2 | |
| Full bathroom | Measurements not available | |
| Recreation room | 12'11 x 25 | |
| Laundry room | 10 x 12 | |
| Cold room | 6'5 x 12'11 | |
| Utility room | 6'1 x 13'6 | |
| Main level | Living room | 12'8 x 22'10 |
| Kitchen | 12 x 14'11 | |
| Bedroom | 100 x 11 | |
| Bedroom | 9'8 x 13'1 | |
| Bedroom | 9'1 x 9'8 | |
| Full bathroom | Measurements not available |
| Features | |||||
|---|---|---|---|---|---|
| Central location | Private setting | Private Yard | |||
| Walk out | |||||









































































