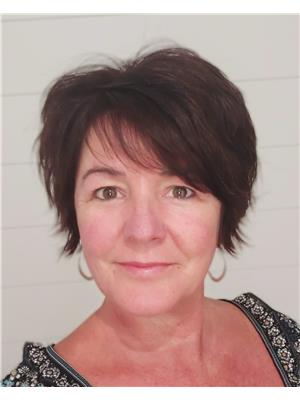30 GORMAN Boulevard, Nelson, New Brunswick, CA
Address: 30 GORMAN Boulevard, Nelson, New Brunswick
Summary Report Property
- MKT IDNB101573
- Building TypeHouse
- Property TypeSingle Family
- StatusBuy
- Added22 weeks ago
- Bedrooms4
- Bathrooms2
- Area2034 sq. ft.
- DirectionNo Data
- Added On16 Jun 2024
Property Overview
This charming three-bedroom, one and a half-bathroom home offers a convenient layout with the main living spaces upstairs and a large family room on the lower level. The downstairs also features a half bathroom and a convenient laundry area plus what could be a 4th bedroom (Window needs to be bigger). The open concept living and dining room create a spacious and welcoming atmosphere, perfect for entertaining guests or relaxing with family. The kitchen features stainless steel appliances, adding a modern touch to the home. One of the key highlights of this property is the recent updates that have been made in the last five years. The shingles, windows, siding and doors have all been replaced, along with a new heat pump and a generator back up, providing peace of mind for the new homeowners. These updates not only enhance the aesthetic appeal of the home but also contribute to its overall energy efficiency and functionality. Additionally this home boasts an above ground pool and large deck in the backyard. Perfect for outdoor gatherings and summer relaxation, the pool and deck area provide an added bonus to this already impressive home. Overall, with its modern amenities, recent updates, and outdoor entertaining Buyers looking for a move-in ready home with a contemporary flair and a touch of outdoor luxury will find this appealing. (id:51532)
Tags
| Property Summary |
|---|
| Building |
|---|
| Level | Rooms | Dimensions |
|---|---|---|
| Basement | Storage | 23'5'' x 22'6'' |
| Bedroom | 15'2'' x 9'8'' | |
| 2pc Bathroom | 10'2'' x 7'9'' | |
| Family room | 25'8'' x 15'7'' | |
| Main level | Bedroom | 11'8'' x 10'8'' |
| Bedroom | 12'6'' x 10'8'' | |
| Primary Bedroom | 13'8'' x 11'4'' | |
| 5pc Bathroom | 11'5'' x 7'7'' | |
| Foyer | 24'1'' x 5' | |
| Kitchen/Dining room | 19'3'' x 9'8'' | |
| Living room | 19'3'' x 12'1'' |
| Features | |||||
|---|---|---|---|---|---|
| Balcony/Deck/Patio | Central air conditioning | Air Conditioned | |||
| Heat Pump | |||||





































