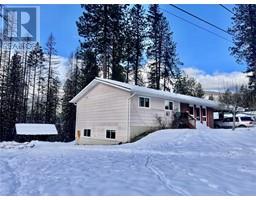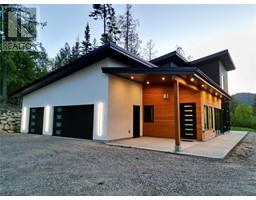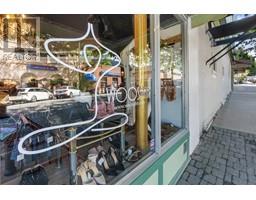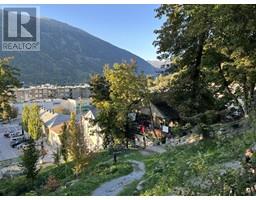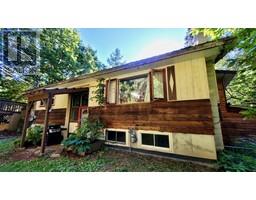514 VICTORIA Street Unit# 401 Nelson, Nelson, British Columbia, CA
Address: 514 VICTORIA Street Unit# 401, Nelson, British Columbia
Summary Report Property
- MKT ID10334482
- Building TypeApartment
- Property TypeSingle Family
- StatusBuy
- Added1 weeks ago
- Bedrooms2
- Bathrooms1
- Area645 sq. ft.
- DirectionNo Data
- Added On06 Feb 2025
Property Overview
Are you wanting a fully furnished 2 bedroom 1 bathroom corner unit condo with an open living area, covered deck with lake, city and mountain views, 1 block away from one of the most vibrant downtowns in the Kootenays? If yes, then this unit is for you. Let's list the many features that this building offers - Located 1 block off of Nelson's amazing Baker Street, offers covered parking, secure bike parking, conference/party room, secure entry, wheelchair access to elevator from street and parking levels, covered deck, A/C and an amazing rooftop patio area with panoramic views of the lake, city and mountains. Whether living here full time or using it as a second home for your winter skiing, mountain biking or summer/fall getaways for you and your friends, you will love the ease of access to Nelson's amazing restaurants, pubs, Co-op Grocery store, shopping and more. (id:51532)
Tags
| Property Summary |
|---|
| Building |
|---|
| Level | Rooms | Dimensions |
|---|---|---|
| Main level | Laundry room | 5' x 7'7'' |
| Bedroom | 8'11'' x 11'3'' | |
| 4pc Bathroom | 9'7'' x 4'6'' | |
| Primary Bedroom | 13'10'' x 10'5'' | |
| Dining room | 6'8'' x 5' | |
| Living room | 10'9'' x 12'10'' | |
| Kitchen | 10'9'' x 6' |
| Features | |||||
|---|---|---|---|---|---|
| One Balcony | Stall | Range | |||
| Refrigerator | Dishwasher | Dryer | |||
| Washer | Party Room | ||||









































