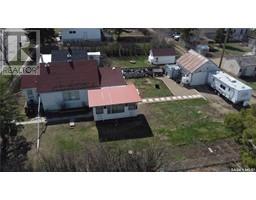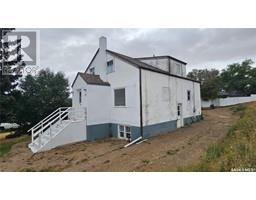314 Railway AVENUE, Neville, Saskatchewan, CA
Address: 314 Railway AVENUE, Neville, Saskatchewan
Summary Report Property
- MKT IDSK988329
- Building TypeHouse
- Property TypeSingle Family
- StatusBuy
- Added3 days ago
- Bedrooms2
- Bathrooms2
- Area990 sq. ft.
- DirectionNo Data
- Added On18 Dec 2024
Property Overview
Nestled in the charming village of Neville, just 30 minutes from Swift Current, this cozy home offers the perfect blend of comfort and simplicity. The generous 100x115-foot yard is an oasis, ideal for gardening or unwinding in the fresh air. It features a handy garden shed and a 14x18 garage for your tools and toys. Inside, the spacious, open-concept kitchen and dining area are perfect for family gatherings. Two inviting bedrooms and a three-piece bathroom provide ample living space, while the expansive living room, adorned with hardwood floors and a cozy gas fireplace, offers a warm retreat. The partial basement includes laundry facilities, a convenient two-piece bath, a separate small room with a shower, and plenty of storage space. This home is a fantastic opportunity for those seeking a peaceful retreat away from the city's hustle and bustle. It's an ideal spot for first-time buyers or anyone looking to downsize and enjoy a slower pace of life, and is only 15 minutes away from Lac Pelletier with its swimming, boating, fishing and golf course amenities. (id:51532)
Tags
| Property Summary |
|---|
| Building |
|---|
| Level | Rooms | Dimensions |
|---|---|---|
| Basement | Laundry room | 18'10" x 14'9" |
| 2pc Bathroom | 4' x 4' | |
| Storage | 6'5" x 4'1" | |
| Main level | Enclosed porch | 7' x 6'6" |
| Dining room | 11'2" x 11'9" | |
| Kitchen | 12'8" x 11'9" | |
| Bedroom | 13'1" x 11'8" | |
| Living room | 11'7" x 23'9" | |
| Bedroom | 11'7" x 10'1" | |
| 3pc Bathroom | 4'11" x 6'6" |
| Features | |||||
|---|---|---|---|---|---|
| Treed | Rectangular | Detached Garage | |||
| RV | Gravel | Parking Space(s)(6) | |||
| Washer | Refrigerator | Satellite Dish | |||
| Dryer | Window Coverings | Garage door opener remote(s) | |||
| Storage Shed | Stove | Central air conditioning | |||




















































