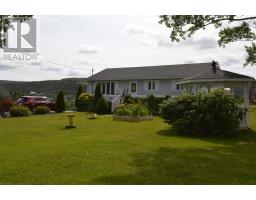1 Young's Road, New Chelsea, Newfoundland & Labrador, CA
Address: 1 Young's Road, New Chelsea, Newfoundland & Labrador
Summary Report Property
- MKT ID1276553
- Building TypeHouse
- Property TypeSingle Family
- StatusBuy
- Added12 weeks ago
- Bedrooms4
- Bathrooms2
- Area1300 sq. ft.
- DirectionNo Data
- Added On23 Aug 2024
Property Overview
Located in a tax-free area, this charming two-story, four-bedroom, 1.5 bath home offers a perfect blend of privacy and tranquility. Nestled in a serene neighborhood, the property boasts a beautiful garden with a sunroom, providing an ideal retreat to relax under the trees on a swing or enjoy a cozy fire in the oversized backyard. Unique features include a traditional Newfoundland cellar and a large apple tree on the premises. The front deck is perfect for soaking up the morning sunshine with your coffee, while the back deck captures the afternoon sun. This spacious home can comfortably accommodate a family or serve as a delightful weekend getaway. Although the age of the property is unknown, the current owners have expanded the original structure and undertaken renovations since 1980. The home is equipped with baseboard electric heaters, a heat pump, mini-split system, as well as a wood-burning fireplace for added comfort. The shingles were replaced ten years ago, and a new septic holding tank was installed approximately five years ago. Additionally, the property includes a large attached garage. The annual costs for garbage collection and fire department services are $200 and $50, respectively. This home offers a perfect blend of modern amenities and rustic charm. (id:51532)
Tags
| Property Summary |
|---|
| Building |
|---|
| Land |
|---|
| Level | Rooms | Dimensions |
|---|---|---|
| Second level | Bath (# pieces 1-6) | 5' x 5' |
| Bedroom | 16' x 8' | |
| Primary Bedroom | 16' x 12' | |
| Bedroom | 11' x 9' | |
| Bedroom | 11' x 9' | |
| Main level | Kitchen | 17' x 8' |
| Dining room | 11' x 8' | |
| Bath (# pieces 1-6) | 8' x 5' | |
| Den | 12' x 12' | |
| Living room | 20' x 12' | |
| Utility room | 18' x 11' | |
| Not known | 20' x 18' |
| Features | |||||
|---|---|---|---|---|---|
| Attached Garage | Dishwasher | Refrigerator | |||
| Stove | |||||









































