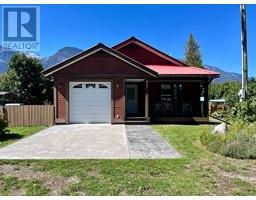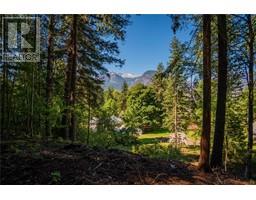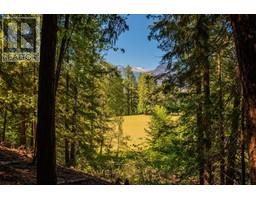316 6TH Avenue Village of New Denver, New Denver, British Columbia, CA
Address: 316 6TH Avenue, New Denver, British Columbia
Summary Report Property
- MKT ID2471375
- Building TypeHouse
- Property TypeSingle Family
- StatusBuy
- Added11 weeks ago
- Bedrooms0
- Bathrooms2
- Area1872 sq. ft.
- DirectionNo Data
- Added On06 Dec 2024
Property Overview
This commercial retail space, located on Main Street in the charming town of New Denver presents a unique opportunity for business owners. This is a 1978 offsite build, and assembled for a local bank. It boasts 75ft of frontage and a 1248 sqft open main floor with a small commercial kitchen and 2 piece bath. The full, walk-up, partially finished basement, complete with 9ft ceilings, provides additional usable space with 3 storage areas and a 4 piece bath. With a newer septic system and recently installed metal roof, this property is move-in ready. Additionally, the sale includes a 10KV gas generator with essential circuit subpanel, making sure your business never experiences a power outage. Don't miss out on this exciting opportunity to own property in one of New Denver's coveted spots. This property is currently in a wildfire evacuation notice zone and available for viewings. (id:51532)
Tags
| Property Summary |
|---|
| Building |
|---|
| Level | Rooms | Dimensions |
|---|---|---|
| Basement | Storage | 10'6'' x 14'8'' |
| Utility room | 10'6'' x 8'8'' | |
| 4pc Bathroom | Measurements not available | |
| Living room | 20'0'' x 10'7'' | |
| Storage | 16'6'' x 11'0'' | |
| Main level | Kitchen | 13'6'' x 7'7'' |
| 2pc Bathroom | Measurements not available | |
| Other | 24'0'' x 40'0'' |
| Features | |||||
|---|---|---|---|---|---|
| Level lot | Range - Gas | ||||








































