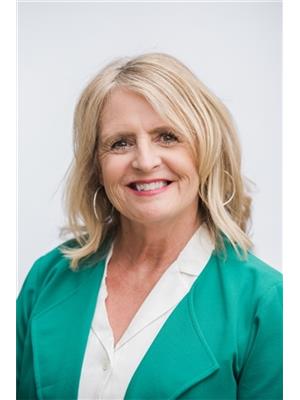31 Sanford Lane, New Dominion, Prince Edward Island, CA
Address: 31 Sanford Lane, New Dominion, Prince Edward Island
Summary Report Property
- MKT ID202418672
- Building TypeHouse
- Property TypeSingle Family
- StatusBuy
- Added14 weeks ago
- Bedrooms4
- Bathrooms3
- Area2744 sq. ft.
- DirectionNo Data
- Added On13 Aug 2024
Property Overview
Welcome to 31 Sanford Lane! This charming home with an in-law suite is warm and inviting, featuring large windows that fill the space with natural light and offer breathtaking views of the West River from both levels. On the main level, you will find a cozy 2-bedroom unit with an eat-in kitchen, a welcoming living room, a full bath, and a convenient laundry area. The upper level has a separate unit with a beautiful kitchen that includes an island, a spacious living room with a propane fireplace, a primary bedroom with an ensuite, a second bedroom, and a full bathroom. The property also includes an attached garage, a large laundry room, and plenty of storage space. It is turn-key and move-in ready, fully furnished, and includes all appliances, making your move seamless. This home offers great opportunities for multi-generational living, an in-law suite, or potential rental income. Located just minutes away from Cornwall and a short drive to Charlottetown, this tranquil country setting provides peaceful living with easy access to all major amenities. Whether you're looking for a personal home or an investment opportunity, this property is a must-see. All measurements are approximate and should be verified by the purchaser if necessary. (id:51532)
Tags
| Property Summary |
|---|
| Building |
|---|
| Level | Rooms | Dimensions |
|---|---|---|
| Second level | Eat in kitchen | 12. x 22. |
| Living room | 13x22 | |
| Bath (# pieces 1-6) | 9.x7.8. | |
| Bedroom | 12.x10. | |
| Primary Bedroom | 10.4x12. | |
| Ensuite (# pieces 2-6) | 6.x6.8. | |
| Laundry room | 9.10x7.10 | |
| Lower level | Eat in kitchen | 12x15 |
| Living room | 11x15 | |
| Bath (# pieces 1-6) | 9x4.6 | |
| Bedroom | 9.8x12 | |
| Bedroom | 9.7x10.2 | |
| Laundry room | 6x7 | |
| Foyer | 12x4 | |
| Storage | 8x7 | |
| Utility room | 10x10 | |
| Storage | 6x10 |
| Features | |||||
|---|---|---|---|---|---|
| Gravel | Range - Electric | Dishwasher | |||
| Dryer - Electric | Washer | Microwave | |||
| Refrigerator | |||||
























































