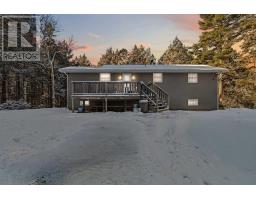634 Riverside Road, New Edinburgh, Nova Scotia, CA
Address: 634 Riverside Road, New Edinburgh, Nova Scotia
Summary Report Property
- MKT ID202407265
- Building TypeHouse
- Property TypeSingle Family
- StatusBuy
- Added38 weeks ago
- Bedrooms5
- Bathrooms2
- Area1617 sq. ft.
- DirectionNo Data
- Added On19 Jun 2024
Property Overview
Step back in time and experience the timeless elegance of this grand old home with its impressive unobstructed water views! Offering a unique blend of historic charm and modern convenience, this spacious property is perfect for those seeking a touch of nostalgia. Built decades ago, this home exudes charm and character with much of its original wood flooring, to its elegant staircase. Boasting an expansive living space with 5 bedrooms and two restrooms there is plenty of room for a large family to spread out and relax. While preserving much of its original integrity, the home has been thoughtfully updated with a new kitchen & restroom and some of the flooring, walls and ceilings. Step outside to find your already partially cleared property with part remaining forested, providing you the perfect backdrop for outdoor gatherings and leisurely strolls while taking in the magnificent water views that allow you to experience St Mary's Bay and the sea activity that comes with it. Ideally situated 5 minutes from the town of Weymouth and 25 to the town of Digby, you have easy access to schools, shops and more. If you're looking for a spacious home with charm that stands the test of time, book your showing today and experience the magic of this grand old home! (id:51532)
Tags
| Property Summary |
|---|
| Building |
|---|
| Level | Rooms | Dimensions |
|---|---|---|
| Second level | Bedroom | 13.4 x 13.5 |
| Bedroom | 10.9 x 10.5 | |
| Bath (# pieces 1-6) | 3.5 x 6 | |
| Bedroom | 10.9 x 10.5 | |
| Bedroom | 12.2 x 10.5 | |
| Main level | Porch | 4.8 x 15.7 |
| Kitchen | 15.5 x 9.1 | |
| Laundry room | 2.6 x 3.1 | |
| Living room | 12.5 x 13.8 | |
| Other | 5.4 x 5.3 | |
| Dining room | 10.4 x 10.1 | |
| Bath (# pieces 1-6) | 6.3 x 11.6 | |
| Bedroom | 10.1 x 11.6 | |
| Den | 11 x 13.3 |
| Features | |||||
|---|---|---|---|---|---|
| Treed | Gravel | Stove | |||
| Refrigerator | |||||






















































