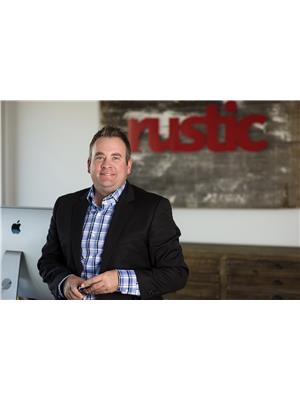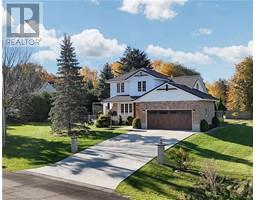3 ROLLING BROOK Lane 660 - New Hamburg, New Hamburg, Ontario, CA
Address: 3 ROLLING BROOK Lane, New Hamburg, Ontario
Summary Report Property
- MKT ID40696235
- Building TypeHouse
- Property TypeSingle Family
- StatusBuy
- Added2 weeks ago
- Bedrooms2
- Bathrooms2
- Area1400 sq. ft.
- DirectionNo Data
- Added On05 Feb 2025
Property Overview
Welcome to 3 Rollingbrook Lane, nestled in the heart of the highly sought-after Morningside Retirement Community. This beautifully maintained Sheffield model offers 1,400 sq. ft. of functional living space designed for comfort and convenience. Step inside to discover a spacious primary bedroom with a private 3-piece ensuite, a well-appointed second bedroom, and a main 4-piece bathroom. The inviting open-concept living room features a cozy gas fireplace, seamlessly flowing into an updated kitchen with a convenient laundry closet. Adjacent to the kitchen, a formal dining room provides the perfect setting for gatherings, while brand-new carpeting enhances the home’s warmth and appeal. Additional highlights include a bright Florida room, an attached storage shed, and a rear deck, ideal for outdoor relaxation. Residents of Morningside enjoy golf-cart-friendly access and a wealth of amenities, including a community centre, indoor pool, and a variety of social activities. Experience the ease of maintenance-free living in this welcoming, active-adult community. Don’t miss this opportunity—schedule your private showing today! (id:51532)
Tags
| Property Summary |
|---|
| Building |
|---|
| Land |
|---|
| Level | Rooms | Dimensions |
|---|---|---|
| Main level | Living room | 20'6'' x 13'7'' |
| Storage | 7'11'' x 6'1'' | |
| 4pc Bathroom | 9' x 5' | |
| Full bathroom | 7'9'' x 7'8'' | |
| Primary Bedroom | 13'2'' x 12'11'' | |
| Bedroom | 15'1'' x 12'8'' | |
| Dining room | 11'10'' x 10'1'' | |
| Kitchen | 13'9'' x 9'8'' |
| Features | |||||
|---|---|---|---|---|---|
| Paved driveway | Dishwasher | Dryer | |||
| Refrigerator | Water softener | Washer | |||
| Window Coverings | Window air conditioner | Exercise Centre | |||
| Party Room | |||||












































