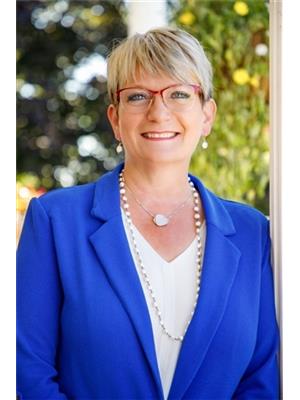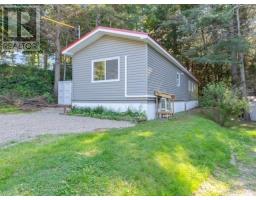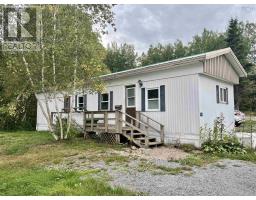82 Marina Drive, New Minas, Nova Scotia, CA
Address: 82 Marina Drive, New Minas, Nova Scotia
Summary Report Property
- MKT ID202428358
- Building TypeHouse
- Property TypeSingle Family
- StatusBuy
- Added9 weeks ago
- Bedrooms4
- Bathrooms2
- Area1788 sq. ft.
- DirectionNo Data
- Added On17 Dec 2024
Property Overview
Welcome to 82 Marina Drive, a beautifully upgraded single-family home nestled in a peaceful cul-de-sac in New Minas. This spacious 1,500 square foot, 4-level split features 4 bedrooms and 1.5 baths, offering ample room for families or those seeking extra space. Renovations over the last few years include a stunning new kitchen with elegant Quartz countertops, flooring, all windows other than 1, high end appliances and freshly painted throughout, ensuring a modern and inviting atmosphere. Enjoy the benefits of solar panels, heat pumps and propane on-demand hot water for energy efficiency and comfort. With a newly constructed rear deck perfect for outdoor entertaining convenience, this home is an exceptional choice for anyone looking to settle down in a serene yet vibrant community. The 4th level has been utilized as a workshop and Gym, and with R2 zoning one could convert this space to an apartment. Adjacent lot can be purchased for an additional $60,000 (id:51532)
Tags
| Property Summary |
|---|
| Building |
|---|
| Level | Rooms | Dimensions |
|---|---|---|
| Second level | Living room | 20.4 x 13.2 |
| Bedroom | 13.7 x 12.8 | |
| Bedroom | 9.8 x 8.5 | |
| Bedroom | 9 x 9.7 | |
| Fourth level | Workshop | 22.5 x 23.3 |
| Lower level | Bath (# pieces 1-6) | 7.10 x 7.3 |
| Family room | 21 x16.9 | |
| Bath (# pieces 1-6) | 2 | |
| Bedroom | 9.11 x 11.5 | |
| Laundry room | 10 x 5.7 | |
| Main level | Kitchen | 11.8 x 9.11 |
| Dining room | 10.7 x 9.11 |
| Features | |||||
|---|---|---|---|---|---|
| Garage | Attached Garage | Stove | |||
| Dishwasher | Dryer | Washer | |||
| Refrigerator | Central Vacuum | Wall unit | |||
| Heat Pump | |||||





























































