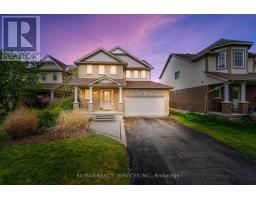106 TUPPER STREET W, New Tecumseth, Ontario, CA
Address: 106 TUPPER STREET W, New Tecumseth, Ontario
Summary Report Property
- MKT IDN9244940
- Building TypeHouse
- Property TypeSingle Family
- StatusBuy
- Added14 weeks ago
- Bedrooms3
- Bathrooms3
- Area0 sq. ft.
- DirectionNo Data
- Added On12 Aug 2024
Property Overview
Looking for a starter home in the heart of Alliston & walking distance to schools & shops? This home is on an oversized lot and located in a quiet part of town right by the Gibson Centre. The bungalow offers lots of space & storage with the primary bedroom offering its own walk out to the deck; w/in closet & 3 pc ensuite. 2nd bedroom is right off of the main bathroom & the generous living room is bright & open with a large picture window. Dining & kitchen have a w/out to the deck with an awning overlooking the extra large lot & a garden shed along with a fire pit to enjoy on those cool nights. Over sized single car garage with GDO & entrance to the house. Partially finished basement with a bedroom & an exercise room along with a rec room awaiting your finishing touches; 2 pc powder room for your convenience also. All appliances included, c/air & large mature trees in an established neighbourhood; all waiting for you to make it your home sweet home! (id:51532)
Tags
| Property Summary |
|---|
| Building |
|---|
| Land |
|---|
| Level | Rooms | Dimensions |
|---|---|---|
| Basement | Bedroom 3 | 4.5 m x 4.4 m |
| Exercise room | 4.75 m x 2.25 m | |
| Recreational, Games room | 3.98 m x 3.2 m | |
| Main level | Kitchen | 5.1 m x 2.6 m |
| Living room | 4.7 m x 3.9 m | |
| Dining room | 4.4 m x 3.2 m | |
| Primary Bedroom | 4.52 m x 3.44 m | |
| Bedroom 2 | 4.5 m x 4.4 m |
| Features | |||||
|---|---|---|---|---|---|
| Sump Pump | Attached Garage | Blinds | |||
| Dishwasher | Dryer | Freezer | |||
| Microwave | Refrigerator | Stove | |||
| Washer | Window Coverings | Central air conditioning | |||


















































