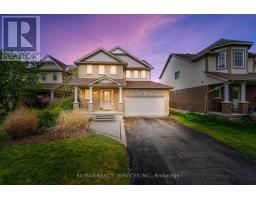14 - 6 PIAZZA VERDE, New Tecumseth, Ontario, CA
Address: 14 - 6 PIAZZA VERDE, New Tecumseth, Ontario
Summary Report Property
- MKT IDN8481782
- Building TypeHouse
- Property TypeSingle Family
- StatusBuy
- Added20 weeks ago
- Bedrooms2
- Bathrooms3
- Area0 sq. ft.
- DirectionNo Data
- Added On30 Jun 2024
Property Overview
A rare opportunity for you! This is the popular Renoir model without the loft on a highly valued court location backing onto the park. Features include lots of natural light, a spacious eat-in kitchen, vaulted ceiling with skylights in the living/dining room, gas fireplace, walk-out to the deck with relaxing views to the park, the primary bedroom has a large walk-in closet and 3pc ensuite bath, plus 4pc guest bath. There is also a raised setting for your office/music or reading area.The finished basement includes a large family room with a corner gas fireplace, a 2nd bedroom, 3pc bath, den and storage rooms. Neutral colours for easy decor and a wider drive for convenient parking. This is an estate sale with closing date dependant on the final court probate. **** EXTRAS **** Under cabinet lighting, skylights, hardwood flooring, 2 gas fireplaces, cul-de-sac location, backs onto park (id:51532)
Tags
| Property Summary |
|---|
| Building |
|---|
| Level | Rooms | Dimensions |
|---|---|---|
| Basement | Family room | 7.46 m x 4.32 m |
| Bedroom 2 | 3.88 m x 3.38 m | |
| Study | 2.77 m x 2.49 m | |
| Main level | Living room | 7.35 m x 3.81 m |
| Kitchen | 7.19 m x 2.77 m | |
| Primary Bedroom | 4.63 m x 4.08 m |
| Features | |||||
|---|---|---|---|---|---|
| Wooded area | Flat site | Garage | |||
| Water Heater | Dishwasher | Dryer | |||
| Garage door opener | Refrigerator | Stove | |||
| Washer | Central air conditioning | Visitor Parking | |||















































