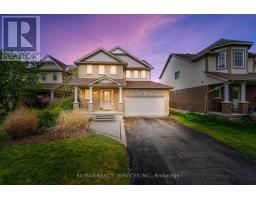173 RIDGE WAY, New Tecumseth, Ontario, CA
Address: 173 RIDGE WAY, New Tecumseth, Ontario
3 Beds3 Baths0 sqftStatus: Buy Views : 661
Price
$1,350,000
Summary Report Property
- MKT IDN9258140
- Building TypeHouse
- Property TypeSingle Family
- StatusBuy
- Added13 weeks ago
- Bedrooms3
- Bathrooms3
- Area0 sq. ft.
- DirectionNo Data
- Added On16 Aug 2024
Property Overview
Location, Location, Location. ""Monticello"" bungalow with walkout & elevator backing onto lush trees & golf course in the ""Award Winning"" ""Adult Lifestyle"" community of ""Briar Hill"". Resort style living at it's best. 36 Holes of golf, walking trails, active community centre & adjacent to the Nottawasaga Resort offering fine dining, fitness centre, swimming & year round skating. Come make ""Briar Hill"" your retirement destination. **** EXTRAS **** Slate floors, cherry hardwood floors, 2 gourmet kitchens, high-end appliances, covered lower deck, marble counter tops, walk-in jetted tub & 2 upgraded gas fireplaces. Many more upgrades in the home. See seller's write-up in attachments. (id:51532)
Tags
| Property Summary |
|---|
Property Type
Single Family
Building Type
House
Storeys
1
Community Name
Rural New Tecumseth
Title
Condominium/Strata
Parking Type
Garage
| Building |
|---|
Bedrooms
Above Grade
2
Below Grade
1
Bathrooms
Total
3
Partial
1
Interior Features
Flooring
Slate, Hardwood, Marble, Tile
Basement Features
Walk out
Basement Type
N/A (Finished)
Building Features
Features
Wheelchair access, Balcony
Style
Detached
Architecture Style
Bungalow
Heating & Cooling
Cooling
Central air conditioning
Heating Type
Forced air
Exterior Features
Exterior Finish
Brick, Stone
Neighbourhood Features
Community Features
Pet Restrictions, Community Centre
Amenities Nearby
Hospital, Place of Worship
Maintenance or Condo Information
Maintenance Fees
$555 Monthly
Maintenance Fees Include
Water, Insurance, Parking
Maintenance Management Company
Percel Property Management
Parking
Parking Type
Garage
Total Parking Spaces
6
| Level | Rooms | Dimensions |
|---|---|---|
| Lower level | Family room | 4.67 m x 4.39 m |
| Kitchen | 3.5 m x 3.5 m | |
| Bedroom | 3.5 m x 4 m | |
| Exercise room | 3.5 m x 3.5 m | |
| Main level | Kitchen | 3.04 m x 3.04 m |
| Eating area | 3.05 m x 2.87 m | |
| Living room | 3.53 m x 3.06 m | |
| Dining room | 3.53 m x 3.06 m | |
| Primary Bedroom | 3.66 m x 4.3 m | |
| Bedroom | 3.3 m x 3.05 m |
| Features | |||||
|---|---|---|---|---|---|
| Wheelchair access | Balcony | Garage | |||
| Walk out | Central air conditioning | ||||




























































