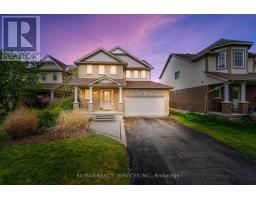179 RIDGE WAY, New Tecumseth, Ontario, CA
Address: 179 RIDGE WAY, New Tecumseth, Ontario
Summary Report Property
- MKT IDN8465182
- Building TypeHouse
- Property TypeSingle Family
- StatusBuy
- Added14 weeks ago
- Bedrooms4
- Bathrooms3
- Area0 sq. ft.
- DirectionNo Data
- Added On13 Aug 2024
Property Overview
Welcome to The Award Winning Lifestyle Community Of Briar Hill and the most stunning Bungaloft in the area. This 2+2 bedroom floorplan is very unique within the community This home is a show stopper! It backs to mature trees and the Golf Course. Combined beautiful Location and Luxury Features with a Functional Open Concept Layout and $200K in recent updates! Stunning Chefs Kitchen with extended cabinetry, Cambria Quartz countertop/backsplash and Miele Appliances incl. steam over is truly spectacular. Hardwood flooring, 2 gas fireplaces, 10ft ceilings and stunning views. Additional updates incl Custom designed closet organizers. Finished basement with entertainment area, built-in wall unit, gas fireplace, 2 bdrms and gym, huge windows, lrge closets, lots of storage and Walk out to patio. Parking for up to 6 cars and convenient entrance from the garage. You will love the outdoor view from the extended all new Fiberon Composite deck w aluminum posts, glass panels, B/I accent lights & remote Awnings overlooking the stunning 15th Green - the perfect place to relax and enjoy stunning Sun Sets. The Community of Briar Hill has so much to offer!! (id:51532)
Tags
| Property Summary |
|---|
| Building |
|---|
| Level | Rooms | Dimensions |
|---|---|---|
| Second level | Primary Bedroom | 4.99 m x 4.62 m |
| Lower level | Recreational, Games room | 6.79 m x 4.53 m |
| Bedroom 3 | 4.94 m x 3.1 m | |
| Bedroom 4 | 4.08 m x 3.67 m | |
| Exercise room | 3.67 m x 3.43 m | |
| Main level | Living room | 4.51 m x 4.1 m |
| Dining room | 4.51 m x 3.43 m | |
| Kitchen | 6.24 m x 3.59 m | |
| Eating area | 6.27 m x 3.56 m | |
| Bedroom 2 | 3.63 m x 3.32 m |
| Features | |||||
|---|---|---|---|---|---|
| Balcony | Garage | Blinds | |||
| Cooktop | Dishwasher | Dryer | |||
| Oven | Refrigerator | Window Coverings | |||
| Walk out | Central air conditioning | Party Room | |||
| Recreation Centre | Visitor Parking | ||||


















































