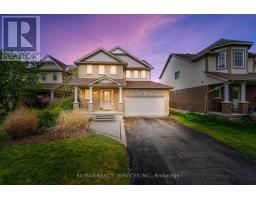191 MAIN STREET W, New Tecumseth, Ontario, CA
Address: 191 MAIN STREET W, New Tecumseth, Ontario
Summary Report Property
- MKT IDN9270571
- Building TypeHouse
- Property TypeSingle Family
- StatusBuy
- Added7 weeks ago
- Bedrooms3
- Bathrooms1
- Area0 sq. ft.
- DirectionNo Data
- Added On27 Aug 2024
Property Overview
Charming Raised Bungalow in Beeton**Discover this inviting 1300 sq ft raised bungalow, perfectly situated in the beautiful and tranquil town of Beeton. This well-maintained home features three spacious bedrooms and a modern bathroom, offering comfort and functionality for families and individuals alike.The heart of the home is a generously sized kitchen, complete with an eat-in breakfast area that provides a cozy spot for morning coffee and family gatherings. Enjoy easy access to the outdoors with a convenient walk-out to a professionally built custom deck, perfect for entertaining or relaxing in the sun.The fully fenced backyard ensures privacy and security, while the poured cement walkway adds a touch of elegance and practicality. This outdoor space is ideal for gardening, play, or simply unwinding after a long day.Located in a small, peaceful town, this property places you within walking distance of all essential amenities, including shops, parks,etc. (id:51532)
Tags
| Property Summary |
|---|
| Building |
|---|
| Land |
|---|
| Level | Rooms | Dimensions |
|---|---|---|
| Main level | Kitchen | 2.92 m x 3.08 m |
| Eating area | 3.33 m x 3.08 m | |
| Living room | 6.78 m x 3.93 m | |
| Primary Bedroom | 3.58 m x 3.33 m | |
| Bedroom 2 | 3.93 m x 2.73 m | |
| Bedroom 3 | 3.03 m x 2.88 m |
| Features | |||||
|---|---|---|---|---|---|
| Attached Garage | Dryer | Washer | |||
| Central air conditioning | |||||















































