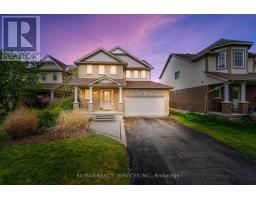201 - 64 QUEEN STREET S, New Tecumseth, Ontario, CA
Address: 201 - 64 QUEEN STREET S, New Tecumseth, Ontario
Summary Report Property
- MKT IDN9041450
- Building TypeApartment
- Property TypeSingle Family
- StatusBuy
- Added18 weeks ago
- Bedrooms2
- Bathrooms2
- Area0 sq. ft.
- DirectionNo Data
- Added On17 Jul 2024
Property Overview
Picture Living In This Newly Built (2020) Low Rise Condo, Surrounded By Serene Greenspace, Backing Onto The Tottenham Conservation & Humber Trails. The Convenience Of Being Within Steps To The Towns Amenities Including, Grocery Stores, Health Food Store, LCBO, Beer Store And So Much More! This Open Concept, Bright & Spacious Unit Is A Favorite Layout, As The Rooms Are Down A Hallway Separating The Bedrooms From The Living Space & Kitchen. The Modern Eat-In Kitchen Comes With White Quartz Counters, White Subway Tile & A Two Tone Design. Laminate Floors Throughout, Two Specious Bedrooms, An Ensuite With Double Sink & Quartz Counters, Covered Balcony Facing A Quiet Neighborhood & Two Parking Spots & Locker Included. This Friendly Community Is Part Of So Many Incredible Events & Festivals & There Are So Many Beautiful Trails. You Will Love The Atmosphere & Serenity Of The Best Of Both Worlds! **** EXTRAS **** S/S Fridge, Stove, Over The Rang Microwave, Washer/Dryer, Dishwasher, All ELFS, Window Coverings And 3 Stage R/O Filter (id:51532)
Tags
| Property Summary |
|---|
| Building |
|---|
| Level | Rooms | Dimensions |
|---|---|---|
| Main level | Living room | Measurements not available |
| Kitchen | Measurements not available | |
| Primary Bedroom | Measurements not available | |
| Bedroom 2 | Measurements not available |
| Features | |||||
|---|---|---|---|---|---|
| Ravine | Conservation/green belt | Balcony | |||
| Underground | Central air conditioning | Party Room | |||
| Visitor Parking | Storage - Locker | ||||



























































