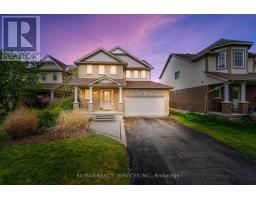2139 ADJALA-TECUMSETH TOWNLINE, New Tecumseth, Ontario, CA
Address: 2139 ADJALA-TECUMSETH TOWNLINE, New Tecumseth, Ontario
Summary Report Property
- MKT IDN9256641
- Building TypeHouse
- Property TypeSingle Family
- StatusBuy
- Added13 weeks ago
- Bedrooms5
- Bathrooms2
- Area0 sq. ft.
- DirectionNo Data
- Added On15 Aug 2024
Property Overview
COUNTRY RETREAT ON AN EXPANSIVE LOT WITH EASY ACCESS TO DOWNTOWN & THE GTA! Nestled just a short drive from the heart of Tottenham, this delightful 5-bedroom, 2-bathroom home offers a peaceful escape from busy city life. Everyday essentials, restaurants, groceries, and community centres are all conveniently close. Located just 30 minutes from the GTA, this home is ideal for commuters seeking a peaceful country lifestyle without sacrificing access to city amenities. Situated on an expansive 0.23-acre lot, this property boasts an inviting above-ground pool surrounded by mature trees, providing privacy and a picturesque backdrop for outdoor living. Inside, you'll find generously sized principal rooms designed with a functional layout that flows seamlessly from room to room. The large eat-in kitchen features updated stainless steel appliances and ample storage to keep everything organized and within easy reach. The spacious family room is the heart of the home. It has a cozy gas fireplace and large windows that flood the room with natural light, creating a warm and inviting atmosphere perfect for family gatherings or quiet evenings. Experience the perfect blend of country charm and modern convenience in this beautiful #HomeToStay near Tottenham and the GTA. (id:51532)
Tags
| Property Summary |
|---|
| Building |
|---|
| Land |
|---|
| Level | Rooms | Dimensions |
|---|---|---|
| Second level | Bedroom | 3.33 m x 2.74 m |
| Bedroom 2 | 3.38 m x 2.41 m | |
| Bedroom 3 | 4.57 m x 3.63 m | |
| Bedroom 4 | 4.06 m x 2.62 m | |
| Bedroom 5 | 2.82 m x 2.39 m | |
| Main level | Kitchen | 4.44 m x 3.35 m |
| Living room | 5.77 m x 3.05 m | |
| Family room | 6.73 m x 4.72 m |
| Features | |||||
|---|---|---|---|---|---|
| Irregular lot size | Dryer | Refrigerator | |||
| Stove | Washer | Window Coverings | |||
| Central air conditioning | |||||
























































