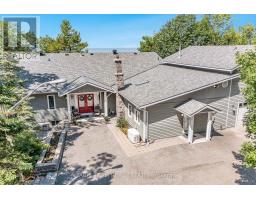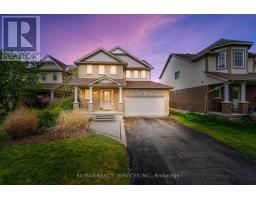2866 20TH Side Road NT44 - Rural New Tecumseth, New Tecumseth, Ontario, CA
Address: 2866 20TH Side Road, New Tecumseth, Ontario
Summary Report Property
- MKT ID40584746
- Building TypeHouse
- Property TypeSingle Family
- StatusBuy
- Added12 weeks ago
- Bedrooms5
- Bathrooms4
- Area6235 sq. ft.
- DirectionNo Data
- Added On23 Aug 2024
Property Overview
Top 5 Reasons You Will Love This Home: 1) Impeccably designed home featuring a custom chef’s dream kitchen, boasting sleek stainless-steel cabinetry and top-of-the-line appliances, elegantly complemented by luxurious granite countertops and flawlessly flowing into the dining room graced by a wood fireplace, creating the ideal space for entertaining guests 2) Create family memories in the sprawling sunlit family room, where the warmth of the hardwood flooring meets the tranquillity of expansive picture windows, framing serene views of the pond 3) Enjoy added living space provided by an expansive finished basement complete with a family room, a flexible recreation room, exercise room, two additional bedrooms, and a full bathroom, perfectly tailored for a growing family 4) Set on over three acres of pristine land, this property offers an unparalleled outdoor oasis with a fully covered and heated patio complete with a custom-built wood-fired pizza oven and barbeque, this property presents an opportunity for various usages, including the perfect set-up for a bed and breakfast 5) Nestled within walking distance to Bond Head Golf Course, with easy access to the charming towns of Beeton, Tottenham, and Bradford, and the added benefit of stress-free commuting with access to Highways 27 and 400, ensuring seamless travel to Toronto, Barrie, or Newmarket. 6,235 fin.sq.ft. Age 53. Visit our website for more detailed information. (id:51532)
Tags
| Property Summary |
|---|
| Building |
|---|
| Land |
|---|
| Level | Rooms | Dimensions |
|---|---|---|
| Basement | Laundry room | 12'1'' x 8'3'' |
| 4pc Bathroom | Measurements not available | |
| Bedroom | 11'1'' x 10'0'' | |
| Bedroom | 13'3'' x 10'3'' | |
| Exercise room | 24'4'' x 22'9'' | |
| Recreation room | 32'8'' x 14'9'' | |
| Family room | 29'5'' x 18'0'' | |
| Main level | 4pc Bathroom | Measurements not available |
| Bedroom | 14'11'' x 13'9'' | |
| Bedroom | 17'0'' x 12'1'' | |
| Full bathroom | Measurements not available | |
| Primary Bedroom | 22'0'' x 15'4'' | |
| 2pc Bathroom | Measurements not available | |
| Family room | 32'10'' x 29'7'' | |
| Dining room | 20'4'' x 19'2'' | |
| Kitchen | 22'2'' x 12'6'' |
| Features | |||||
|---|---|---|---|---|---|
| Crushed stone driveway | Country residential | Refrigerator | |||
| Stove | Microwave Built-in | Central air conditioning | |||


































































