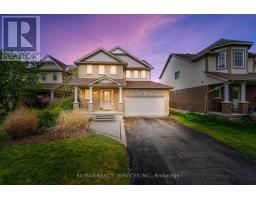30 MONTEBELLO TERRACE, New Tecumseth, Ontario, CA
Address: 30 MONTEBELLO TERRACE, New Tecumseth, Ontario
Summary Report Property
- MKT IDN9261953
- Building TypeHouse
- Property TypeSingle Family
- StatusBuy
- Added13 weeks ago
- Bedrooms2
- Bathrooms2
- Area0 sq. ft.
- DirectionNo Data
- Added On20 Aug 2024
Property Overview
Beautifully Appointed And Bright Bellini Model On A Lush Corner Lot With Extra Privacy. Large Deck Off Livingroom. Open Concept Kitchen Overlooks the Dining/Living Room. The Living Room Has Cathedral Ceiling, Cozy Gas Fireplace & Overlooks Back Deck. Spacious Primary Bedroom With Huge Walk-In Closet & Adjacent 5-Peice Bathroom. The Bright Main Floor Den Could Also Be A Spare Bedroom. The Lower Level Has A Pool Table, Custom Bar & T.V. Room All With Good Natural Light. Also, A Second Bedroom For Guests & 3 Piece Bathroom. All This, And Your Grass And Gardens Are Maintained And You Live In A Modern Adult Lifestyle Community. **** EXTRAS **** Conveniently Located Close To Downtown Alliston, Shopping, Walmart, Restaurants, Coffee Shops, Hospital. Minutes To Hwy 400. Plenty Of Walking Trails, Recreation Centre, Golf & Parks. (id:51532)
Tags
| Property Summary |
|---|
| Building |
|---|
| Level | Rooms | Dimensions |
|---|---|---|
| Lower level | Other | 3.23 m x 2.37 m |
| Recreational, Games room | 9.42 m x 4.54 m | |
| Family room | 4.25 m x 3.97 m | |
| Bedroom 2 | 4.21 m x 2.9 m | |
| Main level | Living room | 5.01 m x 4.8 m |
| Dining room | 3.9 m x 2.12 m | |
| Kitchen | 3.02 m x 2.6 m | |
| Den | 5.52 m x 2.83 m | |
| Primary Bedroom | 4.44 m x 3.68 m |
| Features | |||||
|---|---|---|---|---|---|
| Balcony | Attached Garage | Garage door opener remote(s) | |||
| Central Vacuum | Barbeque | Dishwasher | |||
| Dryer | Microwave | Refrigerator | |||
| Stove | Washer | Central air conditioning | |||






















































