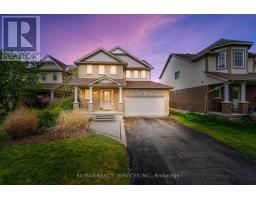34 BRIAR GATE WAY, New Tecumseth, Ontario, CA
Address: 34 BRIAR GATE WAY, New Tecumseth, Ontario
Summary Report Property
- MKT IDN9039793
- Building TypeHouse
- Property TypeSingle Family
- StatusBuy
- Added18 weeks ago
- Bedrooms3
- Bathrooms3
- Area0 sq. ft.
- DirectionNo Data
- Added On16 Jul 2024
Property Overview
Welcome to 34 Briar Gate, a charming detached bungalow in a private community in New Tecumseth. This elegant home features an open-concept living space with natural light, a modern kitchen, and seamless flow into the dining and living areas. The master suite includes a spacious bedroom, walk-in closet, and luxurious en-suite bathroom. An additional bedroom and guest bathroom provide comfort for visitors. The backyard patio offers stunning views of a serene pond and golf course. Highlights include a private driveway, attached garage, and exclusive community amenities. Schedule your private viewing today to experience this tranquil retreat. **** EXTRAS **** Waking Distance to the Nottawasaga Inn Resort & the Ridge Golf Course, Minutes to all amenities, shopping, Golf, Nottawasaga Inn Resort, & Highway 400 (id:51532)
Tags
| Property Summary |
|---|
| Building |
|---|
| Level | Rooms | Dimensions |
|---|---|---|
| Other | Cold room | 5.2 m x Measurements not available |
| Kitchen | 3.1 m x 2.7 m | |
| Bathroom | Measurements not available | |
| Bathroom | Measurements not available | |
| Dining room | 2.43 m x 3.04 m | |
| Living room | 4.9 m x 3.9 m | |
| Primary Bedroom | 4.11 m x 4.3 m | |
| Bedroom 2 | 3.1 m x 2.8 m | |
| Laundry room | 2.9 m x 2.3 m | |
| Living room | 7.1 m x 4.8 m | |
| Bedroom 3 | 2.9 m x 4.4 m | |
| Bedroom 4 | 3.7 m x 5.9 m |
| Features | |||||
|---|---|---|---|---|---|
| Balcony | Attached Garage | Water softener | |||
| Water Heater | Dishwasher | Dryer | |||
| Refrigerator | Stove | Washer | |||
| Walk out | Central air conditioning | ||||

























































