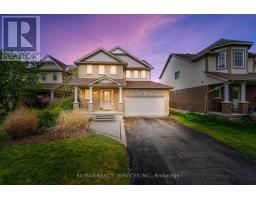5 BATEMAN STREET, New Tecumseth, Ontario, CA
Address: 5 BATEMAN STREET, New Tecumseth, Ontario
Summary Report Property
- MKT IDN9269248
- Building TypeHouse
- Property TypeSingle Family
- StatusBuy
- Added7 weeks ago
- Bedrooms4
- Bathrooms4
- Area0 sq. ft.
- DirectionNo Data
- Added On26 Aug 2024
Property Overview
Dare to compare at this price! It's not often you find a home that strikes the perfect balance of style and functionality with the feeling of hominess and comfort. ** Exceptional value providing the best bang for your hard earned bucks **. Meticulously cared for by the original owners. From the moment you pull in the driveway you are met by the welcoming country-style front porch and lovely gardens - the perfect spot for those morning coffees and to give a wave at the neighbours passing by. Step inside to the thoughtful layout that epitomizes elegance designed for everyday family living. Recently renovated kitchen & bathrooms have ensured there's nothing left for you to do but sit back and enjoy some poolside margaritas. Yes you can have it all at 5 Bateman St - including a low maintenance resort style backyard with a gorgeous inground pool, interlock patio, perennial gardens & lovely mature trees. The sun filled primary bedroom boasts a beautifully renovated ensuite fit for a King & Queen (you deserve it). The finished basement provides for even more living/storage space and is fully roughed in/ready for a kitchen providing you with options for how to use the space. **Request the digital feature sheet for more info ** **** EXTRAS **** New Furnace '22. No neighbours behind. Walking distance to school (3 min), dog park (5 min), Groceries/LCBO (5 min), and all other in-town amenities just steps away. Great commuter location (id:51532)
Tags
| Property Summary |
|---|
| Building |
|---|
| Land |
|---|
| Level | Rooms | Dimensions |
|---|---|---|
| Second level | Family room | 3.91 m x 4 m |
| Primary Bedroom | 4.88 m x 4.27 m | |
| Bedroom 2 | 3.51 m x 3.81 m | |
| Bedroom 3 | 3.35 m x 3.66 m | |
| Bedroom 4 | 4.27 m x 3.23 m | |
| Basement | Recreational, Games room | 6.4 m x 7.01 m |
| Other | 4.27 m x 3.05 m | |
| Main level | Living room | 4.39 m x 3.51 m |
| Dining room | 3.28 m x 4.45 m | |
| Kitchen | 3.48 m x 3.59 m | |
| Eating area | 4.34 m x 2.84 m | |
| Laundry room | 3.66 m x 2.06 m |
| Features | |||||
|---|---|---|---|---|---|
| Attached Garage | Central air conditioning | Fireplace(s) | |||


























































