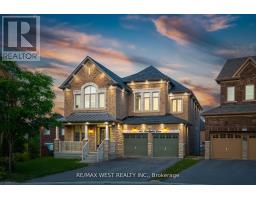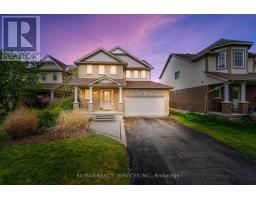5878 4TH LINE, New Tecumseth, Ontario, CA
Address: 5878 4TH LINE, New Tecumseth, Ontario
4 Beds3 Baths0 sqftStatus: Buy Views : 338
Price
$1,798,000
Summary Report Property
- MKT IDN9047477
- Building TypeHouse
- Property TypeSingle Family
- StatusBuy
- Added13 weeks ago
- Bedrooms4
- Bathrooms3
- Area0 sq. ft.
- DirectionNo Data
- Added On19 Aug 2024
Property Overview
Charming 3-Bedroom Bungalow Nestled On A Picturesque Appx. 10-Acre Property In Beautiful New Tecumseth. This Serene Retreat Features A Private Pond, Mature Trees, And Offers Peace And Privacy. The Bungalow Boasts Approximately 2500 Square Feet Of Living Space Plus A Finished Walk-Out Basement. Perfect For Hobbyists Or Car Enthusiasts, The Property Includes A Heated Workshop And A Detached Garage With Space For Up To 10 Large Cars. Despite Its Tranquility, It Is Conveniently Located Less Than 5 Minutes From Local Amenities And Just 10 Minutes From Highway 400. Ideal For Those Seeking A Blend Of Rural Charm And Modern Convenience. **** EXTRAS **** HWT (Owned), Two Wood Stoves. Heated Workshop. Detached 10 Car Garage With Bay Doors (id:51532)
Tags
| Property Summary |
|---|
Property Type
Single Family
Building Type
House
Storeys
1
Community Name
Rural New Tecumseth
Title
Freehold
Land Size
200.13 x 2178.9 FT ; Approximately 10 Acres|5 - 9.99 acres
Parking Type
Attached Garage
| Building |
|---|
Bedrooms
Above Grade
3
Below Grade
1
Bathrooms
Total
4
Partial
1
Interior Features
Appliances Included
Water Heater, Dishwasher, Dryer, Microwave, Refrigerator, Stove, Washer, Window Coverings
Flooring
Ceramic, Parquet, Carpeted, Tile
Basement Features
Walk out
Basement Type
N/A (Finished)
Building Features
Features
Wooded area
Foundation Type
Block
Style
Detached
Architecture Style
Bungalow
Structures
Workshop
Heating & Cooling
Cooling
Central air conditioning
Heating Type
Forced air
Utilities
Utility Sewer
Septic System
Exterior Features
Exterior Finish
Brick, Stone
Neighbourhood Features
Community Features
Community Centre
Amenities Nearby
Schools
Parking
Parking Type
Attached Garage
Total Parking Spaces
22
| Level | Rooms | Dimensions |
|---|---|---|
| Basement | Bedroom | 5.48 m x 4.75 m |
| Recreational, Games room | 6.88 m x 5.46 m | |
| Dining room | 9.4 m x 4.57 m | |
| Kitchen | 4.14 m x 4.26 m | |
| Main level | Kitchen | 4.34 m x 6.4 m |
| Dining room | 4.37 m x 4.29 m | |
| Family room | 7.23 m x 5.58 m | |
| Primary Bedroom | 4.57 m x 5.51 m | |
| Bedroom 2 | 4 m x 4 m | |
| Bedroom 3 | 4.16 m x 3.32 m |
| Features | |||||
|---|---|---|---|---|---|
| Wooded area | Attached Garage | Water Heater | |||
| Dishwasher | Dryer | Microwave | |||
| Refrigerator | Stove | Washer | |||
| Window Coverings | Walk out | Central air conditioning | |||


























































