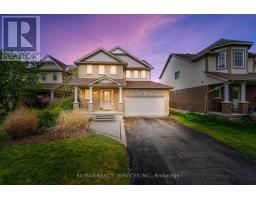Property Overview
Stunning 4-Bdrm/4-Bath Bungaloft, In Highly Sought After Subdivision in Tottenham. Fabulous Floor plan Features Large Modern Eat-In Kitchen W/Upgraded Cabinetry, Quartz counters. High-End S/S Appliances, Centre Island, Ceramic B/S & Pantry. Main Floor Dining Room Accented W/9 ft Ceilings, Wainscotting, Hardwood flrs thru-out. Crown Molding though- out, Pot-Lights. Smooth Ceilings through-out. Living Room Boasts Custom Gas Fireplace, 16ft cathedral ceiling. Floor to ceiling Garden doors. Main floor Primary Bedroom Equipped W/ 4pc bath, custom cabinetry, marble counters &built in make-up vanity & Walk-In Closet. 2nd bedroom w/ 4pc bath. Upper-level features 3 & 4thbedrooms w/ generous room sizes & 4pc bath. Large unspoiled Basement. Gorgeous Curb Appeal W/Private Double Driveway. Fully Fenced Private Backyard Features Pro-Interlocking, Landscaping, Inground heated pool w/ illuminated spa lighting. (id:51532)
Tags



























































