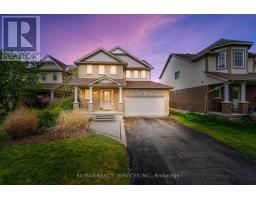6400 7TH Line NT44 - Rural New Tecumseth, New Tecumseth, Ontario, CA
Address: 6400 7TH Line, New Tecumseth, Ontario
Summary Report Property
- MKT ID40577132
- Building TypeHouse
- Property TypeSingle Family
- StatusBuy
- Added13 weeks ago
- Bedrooms3
- Bathrooms3
- Area2621 sq. ft.
- DirectionNo Data
- Added On22 Aug 2024
Property Overview
Set high on a hill, situated perfectly to capture 360 degree countryside views this attractive modern farmhouse offers the perfect mix of stylish design and rustic charm. Sitting on 35+ acres the home is filled with natural light and features an open concept layout with 3 beds, 3 full baths and a large walk-out lower level ready to be finished to suit your needs. A floor to ceiling fieldstone fireplace is a showpiece for the home as are the bucolic vistas available out of every window. An updated custom kitchen with centre island, updated spa-like baths, vaulted /double height ceilings, refinished pine floors, a bonus loft space and a wrap around deck/porch complete this very special package. A turn key Farm-ette with a 4 stall barn, paddocks, run-in shed, top of the line outdoor all-weather riding ring (90 x 200), and trails for hacking or hiking. The property is gently rolling with a stream that traverses the back of the property. There are several tree varieties and perennial gardens which enhance the peaceful setting. A truly turn-key opportunity for equestrians or hobbyists. Exceptional sunsets! Wonderful commuter location - 1 hour to T.O.. Close to Caledon Equestrian Park & Angelstone. High speed wifi. Natural gas. Income producing solar panels (id:51532)
Tags
| Property Summary |
|---|
| Building |
|---|
| Land |
|---|
| Level | Rooms | Dimensions |
|---|---|---|
| Second level | 3pc Bathroom | Measurements not available |
| Bedroom | 20'7'' x 13'10'' | |
| Loft | 20'7'' x 12'1'' | |
| Lower level | Utility room | 8'1'' x 7'3'' |
| Laundry room | 13'10'' x 7'3'' | |
| Other | 21'2'' x 14'11'' | |
| Other | 39'3'' x 22'0'' | |
| Main level | 5pc Bathroom | Measurements not available |
| 3pc Bathroom | Measurements not available | |
| Foyer | 14'2'' x 6'0'' | |
| Kitchen | 17'10'' x 9'8'' | |
| Living room | 20'10'' x 14'3'' | |
| Dining room | 12'6'' x 11'9'' | |
| Mud room | 6'11'' x 6'3'' | |
| Primary Bedroom | 21'2'' x 12'0'' | |
| Bedroom | 15'7'' x 10'10'' |
| Features | |||||
|---|---|---|---|---|---|
| Country residential | Automatic Garage Door Opener | Attached Garage | |||
| Central Vacuum | Garage door opener | Central air conditioning | |||





















































