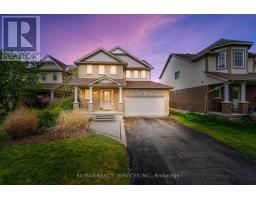88 RIVERVIEW ROAD, New Tecumseth, Ontario, CA
Address: 88 RIVERVIEW ROAD, New Tecumseth, Ontario
Summary Report Property
- MKT IDN8407780
- Building TypeHouse
- Property TypeSingle Family
- StatusBuy
- Added14 weeks ago
- Bedrooms2
- Bathrooms3
- Area0 sq. ft.
- DirectionNo Data
- Added On14 Aug 2024
Property Overview
Unique Bungalow design in premium location backing onto sought after ravine setting. This home is a must see with 2 spacious bedrooms located on the lower level overlooking scenic ravine. The main level offers spacious living and dining room areas, a generous sized working kitchen with walkout to deck and separate breakfast nook with eastern exposure. The main floor family room includes 1 of 2 fireplaces and walk-out to deck with inviting 3 seasons solarium. The lower level features a 3rd walk-out to ravine along with a patio area, plus a laundry area, two 3 piece bathrooms and a rec room. There is also the added convenience of a chair lift from the main to lower level and an interior access door to the garage area. **** EXTRAS **** Ideally situated in sought after lifestyle community of Green Briar with convenient access to community centre, walking trails, rec centre, restaurants and golf course. (id:51532)
Tags
| Property Summary |
|---|
| Building |
|---|
| Level | Rooms | Dimensions |
|---|---|---|
| Lower level | Primary Bedroom | 4.5 m x 3.33 m |
| Bedroom 2 | 3.66 m x 3.1 m | |
| Recreational, Games room | 5.5 m x 3.2 m | |
| Ground level | Dining room | 8.53 m x 3.63 m |
| Foyer | 2.3 m x 1.9 m | |
| Living room | Measurements not available | |
| Kitchen | 5.1 m x 2.58 m | |
| Eating area | 3.06 m x 2.85 m | |
| Family room | 4.04 m x 3.7 m | |
| Solarium | 5.2 m x 2.7 m |
| Features | |||||
|---|---|---|---|---|---|
| Ravine | Balcony | Garage | |||
| Dishwasher | Dryer | Refrigerator | |||
| Stove | Washer | Window Coverings | |||
| Walk out | Central air conditioning | Party Room | |||




























































