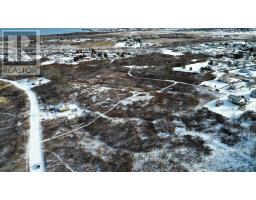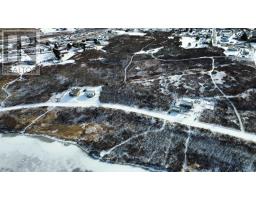405 Hudson Street, New Waterford, Nova Scotia, CA
Address: 405 Hudson Street, New Waterford, Nova Scotia
Summary Report Property
- MKT ID202428479
- Building TypeHouse
- Property TypeSingle Family
- StatusBuy
- Added9 weeks ago
- Bedrooms3
- Bathrooms1
- Area1300 sq. ft.
- DirectionNo Data
- Added On20 Dec 2024
Property Overview
Welcome to 405 Hudson Street, a charming and spacious 3-bedroom, 1-bathroom home nestled in the heart of New Waterford. Situated on a generously sized lot, this property offers plenty of space for outdoor activities and relaxation, including a 3-year-old above-ground pool perfect for summer gatherings and family fun. This well-maintained home boasts several thoughtful upgrades completed over the past seven years, ensuring modern comfort and peace of mind. The roof, furnace, and flooring have been updated, while the addition of a heat pump this year adds energy efficiency and year-round climate control. Inside, you'll find a warm and inviting living space designed to meet the needs of growing families or those looking for a comfortable retreat. This property provides ample opportunity for gardening, play areas, or even future expansion. The 8x16 barn featured on the property is perfect for storage, hobbies, or small projects Located in a friendly neighbourhood close to schools, shopping, and recreational facilities, this home offers both convenience and a sense of community. Whether you are starting out, downsizing, or searching for your next family home, 405 Hudson Street is a fantastic opportunity to enjoy the best of Cape Breton living. Don?t miss your chance to own this move-in-ready gem schedule your viewing today! (id:51532)
Tags
| Property Summary |
|---|
| Building |
|---|
| Level | Rooms | Dimensions |
|---|---|---|
| Second level | Bedroom | 7.7 x 12.3 |
| Bath (# pieces 1-6) | 9.3 x 7.5 | |
| Bedroom | 12.1 x 10.2 | |
| Bedroom | 11.4 x 12.8 | |
| Main level | Dining room | 11.10 x 12.4 |
| Living room | 12.4 x 14.6 | |
| Kitchen | 10.7 x 10.9 | |
| Porch | 5.6 x 9.5 | |
| Porch | 6.7 x 21.0 |
| Features | |||||
|---|---|---|---|---|---|
| Stove | Dishwasher | Dryer | |||
| Washer | Refrigerator | Heat Pump | |||





































