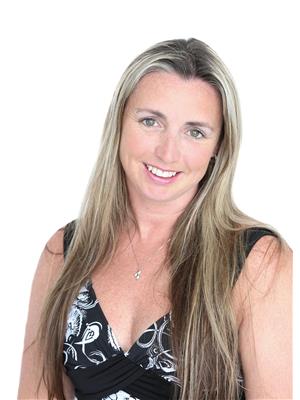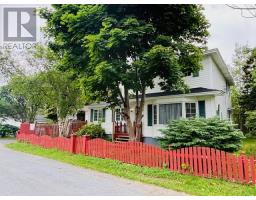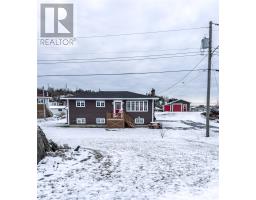124 Main Street, New Wes Valley, Newfoundland & Labrador, CA
Address: 124 Main Street, New Wes Valley, Newfoundland & Labrador
Summary Report Property
- MKT ID1280700
- Building TypeHouse
- Property TypeSingle Family
- StatusBuy
- Added2 weeks ago
- Bedrooms3
- Bathrooms2
- Area1400 sq. ft.
- DirectionNo Data
- Added On08 Jan 2025
Property Overview
This beautiful ocean view property located in Valleyfield will sure to impress! Being only 16 years of age it is well landscaped with a 2 level patio that welcomes you into this immaculate property. Large mudroom leads you to a spacious living area with lots of room to entertain family and friends. Its stunning eat in kitchen with patio doors leads out to the serine oasis in the backyard. Three spacious bedrooms. Main bathroom. Laundry area in mudroom. What makes this property unique is that there is a Hair Salon attached to the home with separate entrance. This easily can be converted into a family room or suite with bathroom by simple making a pass thru. Large attic space for storage. A heat pump has been installed in recent years making this property cost efficient. There is a shed measuring 9x12. Property has Municipal services. It is in a great location highlighting atv and snowmobile trails. Only 24 km to the well know beach in Lumsden. This property is priced to sell and would be great whether you are a first time home buyer, looking for a family home or even retiring. What's even better it comes fully furnished. Come by and see all this this property offers! (id:51532)
Tags
| Property Summary |
|---|
| Building |
|---|
| Land |
|---|
| Level | Rooms | Dimensions |
|---|---|---|
| Main level | Bath (# pieces 1-6) | 4 x 5 |
| Not known | 12 x 16 | |
| Mud room | 5 x 11 | |
| Bedroom | 10 x 10 | |
| Bedroom | 10 x 10 | |
| Bath (# pieces 1-6) | 6 x 8 | |
| Primary Bedroom | 10 x 12 | |
| Living room | 16 x 20 | |
| Not known | 11 x 16 |
| Features | |||||
|---|---|---|---|---|---|
| Detached Garage | Refrigerator | Washer | |||
| Dryer | Air exchanger | ||||




































