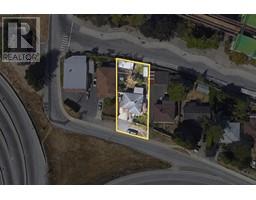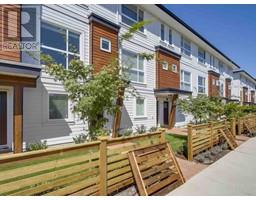919 LAUREL STREET, New Westminster, British Columbia, CA
Address: 919 LAUREL STREET, New Westminster, British Columbia
Summary Report Property
- MKT IDR2914790
- Building TypeHouse
- Property TypeSingle Family
- StatusBuy
- Added14 weeks ago
- Bedrooms5
- Bathrooms2
- Area2570 sq. ft.
- DirectionNo Data
- Added On13 Aug 2024
Property Overview
Welcome to our 6000 sq.ft. lot in The Heights. Inlaid oak hardwood floors lead you from the foyer to the living room with a gas fireplace. A dining room area opens up to granite counters in the kitchen surrounding stainless steel appliances. The main floor primary bedroom sits next to an updated main bathroom with a mosaic tile floor, quartz topped vanity & frameless glass shower enclosure surrounded by floor to ceiling tile. A home office with a closet could be converted to an extra bedroom. Fir floors on the top level run through the 2nd & 3rd bedrooms. A spacious family room downstairs is across the hall from one of two bedrooms sharing a five piece bathroom with soaker tub & separate glass enclosed shower. A separate entrance to the backyard is in the utility room with a front loading washer/dryer. French doors off the primary bedroom & the kitchen door lead out to a sundeck overlooking the private fenced backyard next to the single car garage plus carport. 3D virtual tour at Realtor's site. (id:51532)
Tags
| Property Summary |
|---|
| Building |
|---|
| Features | |||||
|---|---|---|---|---|---|
| Central location | Private setting | Carport | |||
| Garage(1) | All | Unknown | |||










































