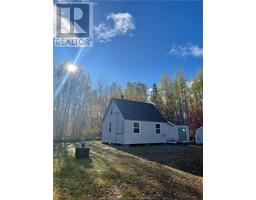15 Brentwood DR, Newbridge, New Brunswick, CA
Address: 15 Brentwood DR, Newbridge, New Brunswick
Summary Report Property
- MKT IDM161592
- Building TypeHouse
- Property TypeSingle Family
- StatusBuy
- Added13 weeks ago
- Bedrooms3
- Bathrooms2
- Area1648 sq. ft.
- DirectionNo Data
- Added On19 Aug 2024
Property Overview
Welcome to this impeccably maintained 3-bedroom, 2-bathroom home at 15 Brentwood Drive in Newbridge. Built in 1998, this residence offers a well thought-out layout with a versatile family room downstairs that could transformed part into an additional bedroom or adding a kitchenet for additional income as a rental unit! The walk-out basement provides convenient access to the backyard. The property features a substantial 784-square-foot with 10.5 feet -2 doors garage, fully insulated and heated by a mini-split, ensuring comfort in all seasons. Updates include new siding, a new roof, and a modern air exchange system, all replaced in 2017. These improvements enhance the homes energy efficiency and overall durability. Inside, most rooms have been freshly painted, creating a bright and inviting atmosphere throughout. This home combines modern conveniences with thoughtful upgrades, making it move-in ready for its next owners. Situated in a sought-after quiet neighborhood, this 1.3 acre property offers both charm and functionality with the convenience of being just 7 minutes away from all amenities. Dont miss out!!! Schedule a viewing with your favorite REALTOR® today to see all that 15 Brentwood Drive has to offer! (id:51532)
Tags
| Property Summary |
|---|
| Building |
|---|
| Level | Rooms | Dimensions |
|---|---|---|
| Basement | Family room | Measurements not available |
| Storage | 11x9 | |
| 3pc Bathroom | 7x5.25 | |
| Main level | Foyer | Measurements not available |
| Kitchen | 19.5x12.39 | |
| Living room | 17.83x12 | |
| 4pc Bathroom | 8x3 | |
| Bedroom | 9x11.33 | |
| Bedroom | 10x12.5 | |
| Bedroom | 8x9 |
| Features | |||||
|---|---|---|---|---|---|
| Detached Garage(2) | |||||












































