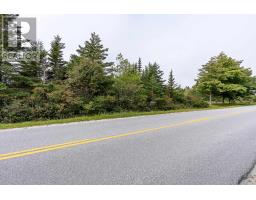1480 Highway 330, Newellton, Nova Scotia, CA
Address: 1480 Highway 330, Newellton, Nova Scotia
Summary Report Property
- MKT ID202500181
- Building TypeHouse
- Property TypeSingle Family
- StatusBuy
- Added7 weeks ago
- Bedrooms3
- Bathrooms2
- Area1184 sq. ft.
- DirectionNo Data
- Added On06 Jan 2025
Property Overview
This immaculate waterfront property is impressive at just seven years old! Meticulously landscaped on a spacious lot offering privacy and a beautiful setting with stunning water views. With 355 feet of ocean frontage there is lots of room for boating activities in your own backyard. The outdoor space consists of a paved driveway, four outbuildings one of which is wired and a fully functioning shower to help you cool down on those hot summer days. The 26x12 wired building has potential to be converted into a guest house overlooking the water. The water pump and hot water heater are easily accessible in a 6x6 heated and insulated building located at the back of the home. This home is conveniently equipped for generator hook-up. Large, private deck just off the livingroom makes for a relaxing area to enjoy year round. The interior of the home is just as stunning with open concept living, cathedral ceilings and is tastefully designed. Consistent flooring throughout and lots of natural light exposure from the large windows in the main living area. The master bedroom is situated on one end of the home with a beautiful 3-piece ensuite. The remaining two bedrooms are located at the other end along with the main bath. Great location, close to surrounding white sand beaches and just seven minutes to Barrington Passage for shopping, restaurants, etc. This property is turn-key and a highly appealing option for those seeking quiet, low maintenance living. Come and see all that this property has to offer! (id:51532)
Tags
| Property Summary |
|---|
| Building |
|---|
| Level | Rooms | Dimensions |
|---|---|---|
| Main level | Porch | 5.5x5.2 |
| Kitchen | 19.3x15 | |
| Living room | 14.2x15 | |
| Bath (# pieces 1-6) | 5.2x8.1 | |
| Bedroom | 9.2x11 | |
| Primary Bedroom | 11.4x12 | |
| Ensuite (# pieces 2-6) | 9x8.6 | |
| Bedroom | 12x11 |
| Features | |||||
|---|---|---|---|---|---|
| Level | Garage | Detached Garage | |||
| Gravel | Stove | Dishwasher | |||
| Dryer | Washer | Microwave Range Hood Combo | |||
| Refrigerator | |||||























































