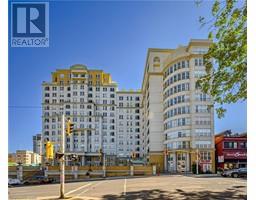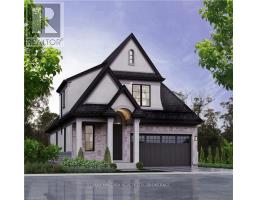6611 O'NEIL STREET, Niagara Falls (206 - Stamford), Ontario, CA
Address: 6611 O'NEIL STREET, Niagara Falls (206 - Stamford), Ontario
Summary Report Property
- MKT IDX11912644
- Building TypeHouse
- Property TypeSingle Family
- StatusBuy
- Added5 weeks ago
- Bedrooms3
- Bathrooms1
- Area0 sq. ft.
- DirectionNo Data
- Added On08 Jan 2025
Property Overview
Welcome to 6611 Oneil Street, a beautifully updated 1,468 sq ft bungalow nestled in the sought-after Stamford Centre of Niagara Falls! This home features 3 bedrooms and 2 full bathrooms on the main floor and sits on a stunning 75 x 337 foot lot with mature trees, offering plenty of space for outdoor activities and relaxation. The spacious primary enjoys ensuite bath and the large deck walk-out is perfect for hosting gatherings or enjoying quiet mornings with a coffee. The concrete driveway can accommodate 4+ cars. Everything has been done for you here with updates that include: luxury vinyl flooring, electrical, HVAC, roof, windows, kitchen, driveway, deck and insulation in the unspoiled basement. Seller will consider VTB. Finished basement can be added to purchase price. Located within walking distance to top schools and amenities, this home is in a prime, family-friendly neighbourhood. Don't miss this rare find in Niagara Falls! (id:51532)
Tags
| Property Summary |
|---|
| Building |
|---|
| Land |
|---|
| Level | Rooms | Dimensions |
|---|---|---|
| Main level | Living room | 4.27 m x 3.66 m |
| Dining room | 5.79 m x 4.11 m | |
| Kitchen | 4.88 m x 3.96 m | |
| Primary Bedroom | 4.57 m x 3.51 m | |
| Bedroom | 3.43 m x 3.33 m | |
| Bedroom | 3.61 m x 2.34 m | |
| Other | Measurements not available | |
| Bathroom | Measurements not available |
| Features | |||||
|---|---|---|---|---|---|
| Attached Garage | Water Heater | Separate entrance | |||
| Central air conditioning | |||||


































