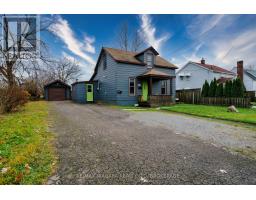6619 ARGYLL CRESCENT, Niagara Falls (217 - Arad/Fallsview), Ontario, CA
Address: 6619 ARGYLL CRESCENT, Niagara Falls (217 - Arad/Fallsview), Ontario
Summary Report Property
- MKT IDX11883791
- Building TypeHouse
- Property TypeSingle Family
- StatusBuy
- Added5 days ago
- Bedrooms4
- Bathrooms2
- Area0 sq. ft.
- DirectionNo Data
- Added On06 Dec 2024
Property Overview
Welcome Home to 6619 Argyll Crescent!This fully finished side-split home is nestled in a peaceful and welcoming neighborhood in one of Niagara Falls' most desirable areas. Perfect for growing families, the property is conveniently located near schools, parks, shopping, and offers easy highway access.Step inside and be greeted by a bright and spacious living room, where a large picture window fills the space with natural light, creating a warm and inviting atmosphere. The eat-in kitchen, thoughtfully designed for entertaining, features stainless steel appliances, custom cabinetry, and plenty of room to host family and friends.A few steps upstairs, youll find three generously sized bedrooms, each with ample closet space, along with a stylishly updated 3-piece bathroom.Need additional space? The separate side entrance leads to the lower level, where you'll discover a fourth bedroom bathed in natural light and a beautifully renovated 3-piece bathroom.But wait, theres more! The fully finished basement offers a large recreation room, a dedicated laundry area, and a spacious utility room for all your storage needs. The backyard is the outdoor heaven, with shed, deck and plenty of places for kids playing.This move-in-ready home is perfect for investors or families looking for a comfortable and stylish place to call their own. Dont miss out on this incredible opportunityschedule your showing today! (id:51532)
Tags
| Property Summary |
|---|
| Building |
|---|
| Land |
|---|
| Level | Rooms | Dimensions |
|---|---|---|
| Second level | Bedroom | 4.32 m x 3.01 m |
| Bedroom 2 | 3.26 m x 2.65 m | |
| Bedroom 3 | 2.47 m x 2.46 m | |
| Bathroom | 2.46 m x 2.47 m | |
| Basement | Utility room | 3.41 m x 2.8 m |
| Other | 2.56 m x 1.43 m | |
| Recreational, Games room | 8.86 m x 4.02 m | |
| Playroom | 2.71 m x 2.16 m | |
| Bathroom | 2.49 m x 2.22 m | |
| Bedroom 4 | 3.59 m x 3.07 m | |
| Main level | Living room | 4.6 m x 3.38 m |
| Kitchen | 4.99 m x 2.77 m |
| Features | |||||
|---|---|---|---|---|---|
| Dishwasher | Dryer | Refrigerator | |||
| Stove | Washer | Separate entrance | |||
| Central air conditioning | |||||



















































